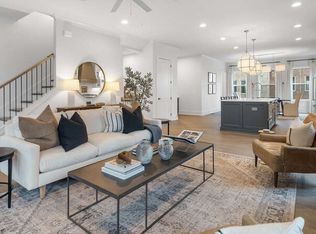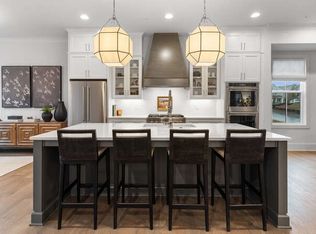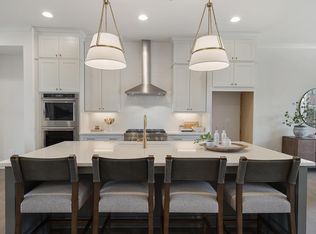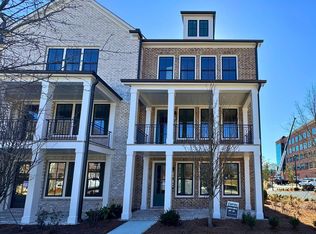The Harleigh plan features amazing details with an abundance of space. This elevator-ready home opens its doors to so much creativity! The first floor features a bedroom perfect for an office or in-law suite with a full bath. The main floor features a spacious family room with fireplace opening out to your 2nd floor-covered porch overlooking the courtyard, an oversized island large enough to serve as a buffet, a chef's kitchen with high-end stainless steel appliances, 42” stained/painted cabinets featuring soft close doors/drawers, walk-in pantry that's alongside the butler's pantry, the dining room is perfect for your oversized dining table, and a tech area perfect for your drop off station. The 3rd floor features a generous Primary Suite with a large walk-in custom-designed closet, a spacious bathroom with luxury tiles, large walk-in shower with bench, and a lavish soaking tub. There is a laundry room and 2 secondary bedrooms that share a full bath. **DISCLAIMER: Kindly note, the provided photos offer a glimpse into the forthcoming home currently under construction.
This property is off market, which means it's not currently listed for sale or rent on Zillow. This may be different from what's available on other websites or public sources.



