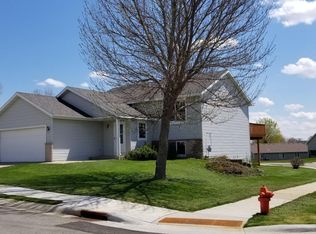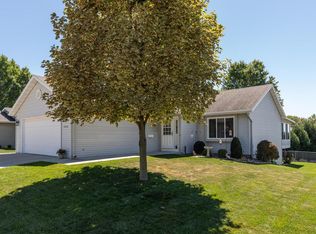Closed
$306,000
2244 26th Ave NW, Rochester, MN 55901
3beds
2,316sqft
Single Family Residence
Built in 1995
7,405.2 Square Feet Lot
$323,400 Zestimate®
$132/sqft
$2,390 Estimated rent
Home value
$323,400
$294,000 - $356,000
$2,390/mo
Zestimate® history
Loading...
Owner options
Explore your selling options
What's special
This home is ideally located in a quiet neighborhood with easy access to local amenities. With quick access to major highways, commuting to downtown or other parts of the city is a breeze. This ranch style 3 bed 3 bath home offers one level living. The laundry is conveniently located off the garage. The spacious eat-in kitchen features a large pantry & plenty of counter space. With access to the patio & fenced backyard from the dining room this space is great for grilling or relaxing. Privacy/wind screen included. The primary bedroom offers 2 closets & a 3/4 bath. The 2nd bedroom has a large W/I closet & ceiling fan. The living room is flooded with natural light & finishes off the main floor. The lower level features a large family room, full bath, 3rd bedrom with W/I closet. A den is ready for some finishing touches. Storage is abundant. Don't miss the opportunity to make this dream home your own. Schedule a showing today and experience all that it has to offer.
Zillow last checked: 8 hours ago
Listing updated: July 30, 2025 at 11:14pm
Listed by:
Tracie Fogelson 507-254-0920,
Property Brokers of Minnesota
Bought with:
Robin Gwaltney
Re/Max Results
Source: NorthstarMLS as distributed by MLS GRID,MLS#: 6545414
Facts & features
Interior
Bedrooms & bathrooms
- Bedrooms: 3
- Bathrooms: 3
- Full bathrooms: 2
- 3/4 bathrooms: 1
Bedroom 1
- Level: Main
- Area: 138.97 Square Feet
- Dimensions: 13.11x10.6
Bedroom 2
- Level: Main
- Area: 116.61 Square Feet
- Dimensions: 12.8x9.11
Bedroom 3
- Level: Basement
- Area: 113.92 Square Feet
- Dimensions: 12.8x8.9
Dining room
- Level: Main
- Area: 97.2 Square Feet
- Dimensions: 9x10.8
Family room
- Level: Basement
- Area: 421.74 Square Feet
- Dimensions: 19.8x21.3
Kitchen
- Level: Main
- Area: 106.05 Square Feet
- Dimensions: 10.5x10.10
Laundry
- Level: Main
- Area: 69.85 Square Feet
- Dimensions: 5.5x12.7
Living room
- Level: Main
- Area: 147.46 Square Feet
- Dimensions: 10.1x14.6
Storage
- Level: Basement
- Area: 117 Square Feet
- Dimensions: 7.8x15
Heating
- Forced Air
Cooling
- Central Air
Appliances
- Included: Dishwasher, Disposal, Dryer, Range, Refrigerator, Stainless Steel Appliance(s), Washer, Water Softener Owned
Features
- Basement: Block,Drain Tiled,Egress Window(s),Finished,Full,Storage Space
- Has fireplace: No
Interior area
- Total structure area: 2,316
- Total interior livable area: 2,316 sqft
- Finished area above ground: 1,158
- Finished area below ground: 1,015
Property
Parking
- Total spaces: 2
- Parking features: Attached, Concrete
- Attached garage spaces: 2
- Details: Garage Dimensions (22x22)
Accessibility
- Accessibility features: None
Features
- Levels: One
- Stories: 1
- Patio & porch: Patio
- Pool features: None
- Fencing: Chain Link
Lot
- Size: 7,405 sqft
- Features: Wooded
Details
- Foundation area: 1158
- Parcel number: 742811050025
- Zoning description: Residential-Single Family
Construction
Type & style
- Home type: SingleFamily
- Property subtype: Single Family Residence
Materials
- Vinyl Siding, Frame
- Roof: Age Over 8 Years
Condition
- Age of Property: 30
- New construction: No
- Year built: 1995
Utilities & green energy
- Electric: Circuit Breakers, Power Company: Rochester Public Utilities
- Gas: Natural Gas
- Sewer: City Sewer/Connected
- Water: City Water/Connected
Community & neighborhood
Location
- Region: Rochester
- Subdivision: Hampton Rhodes 2nd Sub
HOA & financial
HOA
- Has HOA: No
Price history
| Date | Event | Price |
|---|---|---|
| 7/26/2024 | Sold | $306,000-1.3%$132/sqft |
Source: | ||
| 7/10/2024 | Pending sale | $309,900$134/sqft |
Source: | ||
| 7/1/2024 | Price change | $309,900-1.6%$134/sqft |
Source: | ||
| 6/3/2024 | Listed for sale | $314,900+47.1%$136/sqft |
Source: | ||
| 9/27/2018 | Sold | $214,000$92/sqft |
Source: | ||
Public tax history
| Year | Property taxes | Tax assessment |
|---|---|---|
| 2025 | $3,808 +13.3% | $271,000 +0.9% |
| 2024 | $3,362 | $268,600 +1.3% |
| 2023 | -- | $265,200 +2.4% |
Find assessor info on the county website
Neighborhood: 55901
Nearby schools
GreatSchools rating
- 5/10Sunset Terrace Elementary SchoolGrades: PK-5Distance: 0.6 mi
- 5/10John Adams Middle SchoolGrades: 6-8Distance: 1.1 mi
- 5/10John Marshall Senior High SchoolGrades: 8-12Distance: 1.2 mi
Schools provided by the listing agent
- Elementary: Sunset Terrace
- Middle: John Adams
- High: John Marshall
Source: NorthstarMLS as distributed by MLS GRID. This data may not be complete. We recommend contacting the local school district to confirm school assignments for this home.
Get a cash offer in 3 minutes
Find out how much your home could sell for in as little as 3 minutes with a no-obligation cash offer.
Estimated market value$323,400
Get a cash offer in 3 minutes
Find out how much your home could sell for in as little as 3 minutes with a no-obligation cash offer.
Estimated market value
$323,400

