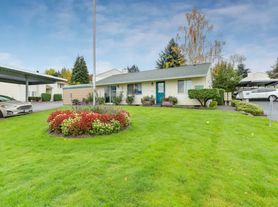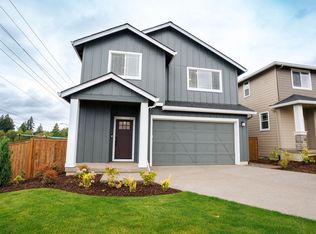Fabulous Sherwood home! Spacious cul-de-sac setting that backs to a peaceful green space, low maintenance yard w/ sprinkler system, elegant paver patio, plus an entertainers dream Trex deck (30 ft. x 15 ft.).
Gracious and well thought out floor plan that is both livable and enjoyable. Exceptional great room, LARGE bonus room, hardwood flooring, vaulted master suite, forced A/C, gas fire place, newer paint throughout, over-sized garage, and ample windows that keep this home light and bright through all of Oregon's seasons.
Features:
3 Bedrooms
2.5 Baths
Forced Air Gas Heat
Air Conditioning
Gas Fireplace
Large Bonus Room
Expansive Trex Deck
Newer Interior Paint
Family Friendly Cul-De-Sac
Low Maintenance Yard
Newer Carpet
Maple Kitchen Cabinets
Over-sized 2 Car Garage w/ Custom Shelving
Washer & Dryer
Refrigerator
Pets:
Small dog okay
Schools:
Archer Glen Elementary
Sherwood Middle School
Sherwood High School
Community:
Walking distance to Old-Town Sherwood Village
Walking distance to Snyder Park (walking track, soccer & baseball fields, playground equipment for kids)
5 miles from I-5 Freeway
5 miles from Bridgeport Village
3 miles from YMCA
20 minute commute to downtown Portland
25 minute commute to downtown Vancouver
30 minute commute to downtown Salem
$3000 monthly (minimum one year lease)
$1500 security deposit (refundable)
$300 non-refundable cleaning fee
$4800 total move in
Utilities not included
Must be non-smokers
House for rent
Accepts Zillow applications
$3,000/mo
22436 SW Meissinger Pl, Sherwood, OR 97140
3beds
1,838sqft
Price may not include required fees and charges.
Single family residence
Available Sun Nov 9 2025
Small dogs OK
Central air
In unit laundry
Attached garage parking
Forced air
What's special
Gas fire placeLow maintenance yardCul-de-sac settingLarge bonus roomEntertainers dream trex deckGreat roomElegant paver patio
- 1 day |
- -- |
- -- |
Travel times
Facts & features
Interior
Bedrooms & bathrooms
- Bedrooms: 3
- Bathrooms: 3
- Full bathrooms: 2
- 1/2 bathrooms: 1
Heating
- Forced Air
Cooling
- Central Air
Appliances
- Included: Dishwasher, Dryer, Freezer, Microwave, Oven, Refrigerator, Washer
- Laundry: In Unit
Features
- Flooring: Carpet, Hardwood
Interior area
- Total interior livable area: 1,838 sqft
Property
Parking
- Parking features: Attached
- Has attached garage: Yes
- Details: Contact manager
Features
- Exterior features: Heating system: Forced Air
Details
- Parcel number: 2S132AA12800
Construction
Type & style
- Home type: SingleFamily
- Property subtype: Single Family Residence
Community & HOA
Location
- Region: Sherwood
Financial & listing details
- Lease term: 1 Year
Price history
| Date | Event | Price |
|---|---|---|
| 10/15/2025 | Listed for rent | $3,000+25%$2/sqft |
Source: Zillow Rentals | ||
| 2/26/2021 | Listing removed | -- |
Source: Owner | ||
| 5/18/2020 | Listing removed | $2,400$1/sqft |
Source: Owner | ||
| 5/13/2020 | Price change | $2,400+4.3%$1/sqft |
Source: Owner | ||
| 5/5/2020 | Listed for rent | $2,300$1/sqft |
Source: Owner | ||

