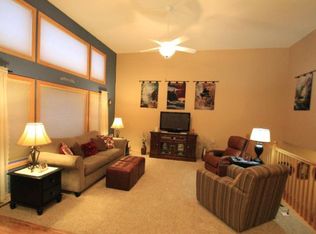Closed
$270,000
22433 Evergreen Cir, Forest Lake, MN 55025
3beds
1,964sqft
Townhouse Side x Side
Built in 2002
2,178 Square Feet Lot
$268,500 Zestimate®
$137/sqft
$2,271 Estimated rent
Home value
$268,500
$250,000 - $290,000
$2,271/mo
Zestimate® history
Loading...
Owner options
Explore your selling options
What's special
Step into style with this beautifully refreshed townhome, featuring fresh paint, brand-new carpet, and luxury vinyl plank flooring throughout. New SS Appliances. Soaring ceilings and stunning windows flood the open-concept layout with natural light, creating an airy, sophisticated vibe. The upper level boasts a chic office nook—perfect for working in style—while the lower-level family room offers the ultimate retreat for entertaining or relaxing. Unwind on the wonderful deck and enjoy the ease of low-maintenance living in a space that feels both elegant and inviting. Other UPDATES include new A/C and Roof in last 2-3 years.
Zillow last checked: 8 hours ago
Listing updated: June 05, 2025 at 12:42pm
Listed by:
Ryan S. Johnson 612-816-5764,
eXp Realty,
Jared Stoneman 952-406-1242
Bought with:
Angie Savageau
RE/MAX Advantage Plus
Source: NorthstarMLS as distributed by MLS GRID,MLS#: 6673255
Facts & features
Interior
Bedrooms & bathrooms
- Bedrooms: 3
- Bathrooms: 3
- Full bathrooms: 1
- 3/4 bathrooms: 2
Bedroom 1
- Level: Upper
- Area: 143 Square Feet
- Dimensions: 13x11
Bedroom 2
- Level: Upper
- Area: 168 Square Feet
- Dimensions: 12x14
Bedroom 3
- Level: Lower
- Area: 110 Square Feet
- Dimensions: 11x10
Dining room
- Level: Main
- Area: 100 Square Feet
- Dimensions: 10x10
Family room
- Level: Lower
- Area: 240 Square Feet
- Dimensions: 15x16
Kitchen
- Level: Main
- Area: 120 Square Feet
- Dimensions: 10x12
Laundry
- Level: Lower
- Area: 77 Square Feet
- Dimensions: 11x7
Living room
- Level: Main
- Area: 272 Square Feet
- Dimensions: 17x16
Heating
- Forced Air
Cooling
- Central Air
Appliances
- Included: Dishwasher, Dryer, Microwave, Range, Refrigerator, Washer
Features
- Basement: Finished
- Has fireplace: No
Interior area
- Total structure area: 1,964
- Total interior livable area: 1,964 sqft
- Finished area above ground: 1,380
- Finished area below ground: 584
Property
Parking
- Total spaces: 2
- Parking features: Attached, Asphalt
- Attached garage spaces: 2
Accessibility
- Accessibility features: None
Features
- Levels: Two
- Stories: 2
Lot
- Size: 2,178 sqft
Details
- Foundation area: 752
- Parcel number: 0703221320073
- Zoning description: Residential-Single Family
Construction
Type & style
- Home type: Townhouse
- Property subtype: Townhouse Side x Side
- Attached to another structure: Yes
Materials
- Metal Siding, Vinyl Siding
Condition
- Age of Property: 23
- New construction: No
- Year built: 2002
Utilities & green energy
- Electric: Circuit Breakers
- Gas: Natural Gas
- Sewer: City Sewer/Connected
- Water: City Water/Connected
Community & neighborhood
Location
- Region: Forest Lake
- Subdivision: Evergreen Ridge
HOA & financial
HOA
- Has HOA: Yes
- HOA fee: $203 monthly
- Services included: Hazard Insurance, Lawn Care, Maintenance Grounds, Professional Mgmt, Snow Removal
- Association name: Gaughan Companies
- Association phone: 651-464-5700
Price history
| Date | Event | Price |
|---|---|---|
| 6/5/2025 | Sold | $270,000-5.2%$137/sqft |
Source: | ||
| 5/23/2025 | Pending sale | $284,900$145/sqft |
Source: | ||
| 5/21/2025 | Listed for sale | $284,900+46.1%$145/sqft |
Source: | ||
| 7/17/2018 | Sold | $195,000$99/sqft |
Source: | ||
| 6/4/2018 | Listed for sale | $195,000+50.1%$99/sqft |
Source: Red Key Realty #4962670 | ||
Public tax history
| Year | Property taxes | Tax assessment |
|---|---|---|
| 2024 | $3,038 +21.2% | $304,400 +20.4% |
| 2023 | $2,506 +6.9% | $252,900 +23.1% |
| 2022 | $2,344 -0.5% | $205,500 |
Find assessor info on the county website
Neighborhood: 55025
Nearby schools
GreatSchools rating
- 8/10Columbus Elementary SchoolGrades: PK-6Distance: 1.8 mi
- 7/10Forest Lake Area Middle SchoolGrades: 7-8Distance: 2.2 mi
- 7/10Forest Lake Senior High SchoolGrades: 9-12Distance: 2 mi
Get a cash offer in 3 minutes
Find out how much your home could sell for in as little as 3 minutes with a no-obligation cash offer.
Estimated market value
$268,500
Get a cash offer in 3 minutes
Find out how much your home could sell for in as little as 3 minutes with a no-obligation cash offer.
Estimated market value
$268,500
