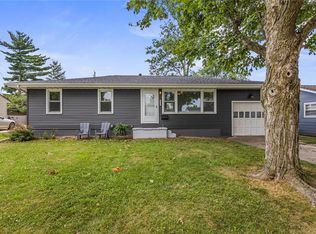THIS HOUSE HAS FRESH PAINT THRU OUT AND NEW CARPET. HOME OFFERS COZINESS GREAT HOME FOR SOMEONE WHO IS DOWNSIZING OR THE FIRST TIME HOME BUYER. THIS LITTLE RANCH BOASTS OF FENCED IN YARD WITH A PATIO FOR SUMMER ENTERTAINING AND ATTACHED GARAGE FOR SECURITY WHEN COMING HOME LATE. seller will help with expenses
This property is off market, which means it's not currently listed for sale or rent on Zillow. This may be different from what's available on other websites or public sources.
