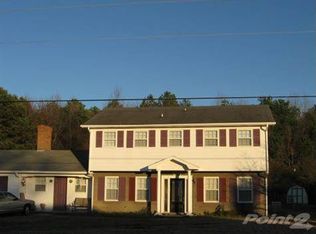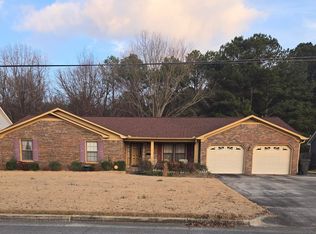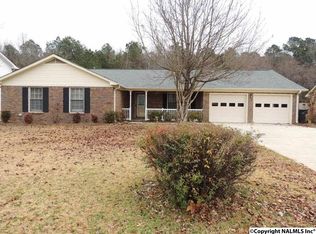Beautiful 2232 sq ft single story home has three bedrooms and two baths. Foyer, Living and Dinning Rooms welcome guests while TWO 20-foot rooms offer ample opportunity for family enjoyment. Renovated Kitchen, Breakfast Nook and Utility Room include granite countertops, tile backsplash and floors, updated fixtures and lighting. Beautiful wood cabinets offer great storage with both food and small appliance Pantry(s). Serve guests with 82” built in buffet including storage. Showcase family treasures in 66” elegantly designed glass front upper display cabinet. Three large bedrooms have walk-in closets. Two served by renovated hall bath with updated tile floors, hardware, fixtures, lighting, wood cabinets, granite countertop, double vanity glass sinks, marble accented shower, tub and backsplash. Master with sitting area has barn-door access to updated double glass sink vanity, granite countertop, hardware, fixtures, lighting and glass-accented backsplash. Luxurious rainhead fixture, hand wand, shower, and deep bench are fully encased—floor to celling--in marble including bathroom floor. Privacy fencing encloses a designer back garden anchored with crepe myrtles and beautiful returning spring thru fall blooms. Relax on the patio watching a game of volleyball or eat dinner on the extended patio as the moon glistens off large river and lava connecting rock beds. Store equipment or convert a color-matched (to home) contractor-built workshop with storage loft and built in 114” worktable. Bright foliage throughout the year color the lush thick manicured front lawn with river and lava rock accents including bricked porch floor. Cool in the summer and warm in the winter with completely replaced HVAC system including ducts and vents with refreshed insulation. Extended two-car garage with inside storage room. Rooms: Foyer, Living Room, Dinning Room, Office/Library—sunken with Fireplace and Beamed Ceiling, Kitchen, Breakfast Nook, Utility Room, Sun Room/Media Room, Bedroom #1, Bedroom #2, Hall Bath, Master Bedroom, Master Bath, Porch—bricked floor, Patio/Extended Patio, Workshop, Two Car Garage with Storage Room, Partially floored Attic for storage
This property is off market, which means it's not currently listed for sale or rent on Zillow. This may be different from what's available on other websites or public sources.


