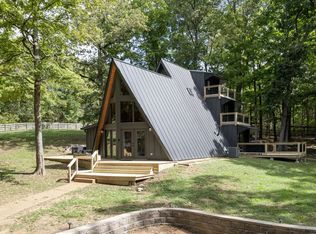Closed
$585,000
2243 Rock Springs Rd, Columbia, TN 38401
4beds
3,000sqft
Single Family Residence, Residential
Built in 1994
7.94 Acres Lot
$584,600 Zestimate®
$195/sqft
$3,196 Estimated rent
Home value
$584,600
$538,000 - $631,000
$3,196/mo
Zestimate® history
Loading...
Owner options
Explore your selling options
What's special
This 3,000 sq. ft. all-brick home sits on 7.94 peaceful acres, offering space, privacy, and endless potential. With only one previous owner, this well-maintained home is ready for your personal touch! The spacious layout includes a primary suite on the main level and a finished bonus room above the 2-car garage. Beautiful hardwood floors, rich dark trim, and cabinetry add warmth and character. Major updates have already been completed, including a new HVAC system, water heater, and recent replumbing. The crawl space is encapsulated with a dehumidifier and sump pump for added durability, and the garage features a 220V charger for EV compatibility. New propane lines provide efficiency and reliability.
Outdoor spaces have been refreshed with an updated front porch and a brand-new back deck, perfect for entertaining or enjoying the serene setting. The property also boasts a second 3 bedroom perc site, with a 50-ft-wide tree-lined driveway leading to a private ½-acre clearing—ideal for a guest house, second home, or homestead. This property even features a natural rainwater pond.
Nestled in a tranquil country setting, yet just minutes from town and the interstate, this home provides the perfect blend of privacy, convenience, and opportunity. With modern upgrades already in place, all that’s missing is your vision to make it truly your own. Don’t miss this chance to create your dream home—schedule a tour today!
Zillow last checked: 8 hours ago
Listing updated: October 10, 2025 at 12:08pm
Listing Provided by:
Leigh Gillig 615-300-5788,
Keller Williams Realty
Bought with:
Sandy McCollum, 345570
Steve Cothran Realty, LLC
Source: RealTracs MLS as distributed by MLS GRID,MLS#: 2993410
Facts & features
Interior
Bedrooms & bathrooms
- Bedrooms: 4
- Bathrooms: 4
- Full bathrooms: 2
- 1/2 bathrooms: 2
- Main level bedrooms: 2
Heating
- Central, Propane
Cooling
- Central Air, Electric
Appliances
- Included: Built-In Electric Oven, Cooktop, Dishwasher, Microwave, Refrigerator
- Laundry: Electric Dryer Hookup, Washer Hookup
Features
- Ceiling Fan(s), Entrance Foyer, Extra Closets, High Ceilings, Pantry, Walk-In Closet(s)
- Flooring: Carpet, Wood
- Basement: None,Crawl Space
- Number of fireplaces: 1
- Fireplace features: Gas, Living Room
Interior area
- Total structure area: 3,000
- Total interior livable area: 3,000 sqft
- Finished area above ground: 3,000
Property
Parking
- Total spaces: 2
- Parking features: Garage Door Opener, Garage Faces Side, Asphalt, Parking Pad
- Garage spaces: 2
- Has uncovered spaces: Yes
Features
- Levels: Two
- Stories: 2
- Patio & porch: Porch, Covered, Deck
- Fencing: Partial
- Waterfront features: Pond
Lot
- Size: 7.94 Acres
- Features: Private
- Topography: Private
Details
- Additional structures: Storage
- Parcel number: 116 01204 000
- Special conditions: Standard
- Other equipment: Dehumidifier
Construction
Type & style
- Home type: SingleFamily
- Architectural style: Cape Cod
- Property subtype: Single Family Residence, Residential
Materials
- Brick
- Roof: Asphalt
Condition
- New construction: No
- Year built: 1994
Utilities & green energy
- Sewer: Septic Tank
- Water: Public
- Utilities for property: Electricity Available, Water Available
Green energy
- Energy efficient items: Thermostat
Community & neighborhood
Security
- Security features: Smoke Detector(s)
Location
- Region: Columbia
- Subdivision: None
Price history
| Date | Event | Price |
|---|---|---|
| 10/10/2025 | Sold | $585,000-2.5%$195/sqft |
Source: | ||
| 9/15/2025 | Contingent | $600,000$200/sqft |
Source: | ||
| 9/12/2025 | Listed for sale | $600,000-4%$200/sqft |
Source: | ||
| 9/9/2025 | Listing removed | $625,000$208/sqft |
Source: | ||
| 6/4/2025 | Contingent | $625,000$208/sqft |
Source: | ||
Public tax history
| Year | Property taxes | Tax assessment |
|---|---|---|
| 2025 | $1,894 | $99,150 |
| 2024 | $1,894 | $99,150 |
| 2023 | $1,894 | $99,150 |
Find assessor info on the county website
Neighborhood: 38401
Nearby schools
GreatSchools rating
- 2/10R Howell Elementary SchoolGrades: PK-4Distance: 4.1 mi
- 2/10E. A. Cox Middle SchoolGrades: 5-8Distance: 4.4 mi
- 4/10Columbia Central High SchoolGrades: 9-12Distance: 9.2 mi
Schools provided by the listing agent
- Elementary: R Howell Elementary
- Middle: E. A. Cox Middle School
- High: Battle Creek High School
Source: RealTracs MLS as distributed by MLS GRID. This data may not be complete. We recommend contacting the local school district to confirm school assignments for this home.
Get a cash offer in 3 minutes
Find out how much your home could sell for in as little as 3 minutes with a no-obligation cash offer.
Estimated market value$584,600
Get a cash offer in 3 minutes
Find out how much your home could sell for in as little as 3 minutes with a no-obligation cash offer.
Estimated market value
$584,600
