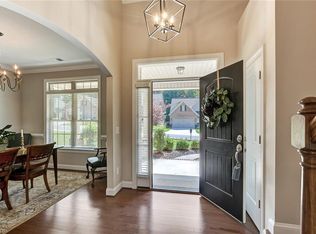Sold for $485,000
$485,000
2243 Renaissance Ln, High Point, NC 27262
3beds
2,202sqft
Stick/Site Built, Residential, Single Family Residence
Built in 2015
0.23 Acres Lot
$498,600 Zestimate®
$--/sqft
$2,203 Estimated rent
Home value
$498,600
$419,000 - $593,000
$2,203/mo
Zestimate® history
Loading...
Owner options
Explore your selling options
What's special
Beautiful custom home in Davidson County! This gorgeous Cambridge Oaks home offers one level living, with handsome engineered wood flooring, architectural moldings, gas fireplace flanked by built in bookcases, bright and airy sunroom. The eat in kitchen has white cabinets, granite counters and tile backsplash. Large laundry room on main level with cabinets. The split bedroom plan features a spacious primary bedroom with large walk in closet, double sink vanity in bath, large walk in shower, water closet and linen closet. Large bonus room on upper level and walk in attic storage is a plus. You'll love spending time on the screened in porch overlooking the fenced in backyard, which backs up to a gorgeous wooded area. Very private and serene setting. An added bonus is the HOA takes care of the lawn maintenance so you can say goodbye to yardwork!!
Zillow last checked: 8 hours ago
Listing updated: February 28, 2025 at 07:42am
Listed by:
Christine Wynne 336-688-2321,
Coldwell Banker Advantage
Bought with:
Shannon W. Bruins, 223860
Keller Williams Realty
Source: Triad MLS,MLS#: 1167099 Originating MLS: High Point
Originating MLS: High Point
Facts & features
Interior
Bedrooms & bathrooms
- Bedrooms: 3
- Bathrooms: 2
- Full bathrooms: 2
- Main level bathrooms: 2
Primary bedroom
- Level: Main
- Dimensions: 13.83 x 17.17
Bedroom 2
- Level: Main
- Dimensions: 11.5 x 13.75
Bedroom 3
- Level: Main
- Dimensions: 11.5 x 18.08
Bonus room
- Level: Upper
- Dimensions: 11.42 x 18.67
Breakfast
- Level: Main
- Dimensions: 11.5 x 6.5
Dining room
- Level: Main
- Dimensions: 11.67 x 11.25
Kitchen
- Level: Main
- Dimensions: 11.08 x 12
Living room
- Level: Main
- Dimensions: 19.08 x 22.25
Sunroom
- Level: Main
- Dimensions: 11.42 x 9.25
Heating
- Forced Air, Natural Gas
Cooling
- Central Air
Appliances
- Included: Microwave, Dishwasher, Disposal, Exhaust Fan, Free-Standing Range, Gas Water Heater
- Laundry: Dryer Connection, Main Level, Washer Hookup
Features
- Ceiling Fan(s), Dead Bolt(s), Separate Shower, Solid Surface Counter
- Flooring: Carpet, Engineered Hardwood, Tile, Wood
- Has basement: No
- Attic: Partially Floored,Walk-In
- Number of fireplaces: 1
- Fireplace features: Gas Log, Living Room
Interior area
- Total structure area: 2,202
- Total interior livable area: 2,202 sqft
- Finished area above ground: 2,202
Property
Parking
- Total spaces: 2
- Parking features: Garage, Driveway, Garage Door Opener, Attached
- Attached garage spaces: 2
- Has uncovered spaces: Yes
Features
- Levels: One
- Stories: 1
- Patio & porch: Porch
- Exterior features: Sprinkler System
- Pool features: None
- Fencing: Fenced
Lot
- Size: 0.23 Acres
- Dimensions: 73 x 142 x 73 x 142
- Features: City Lot, Level, Not in Flood Zone, Flat
Details
- Parcel number: 16302E0000043000
- Zoning: CZRM16
- Special conditions: Owner Sale
- Other equipment: Irrigation Equipment
Construction
Type & style
- Home type: SingleFamily
- Architectural style: Transitional
- Property subtype: Stick/Site Built, Residential, Single Family Residence
Materials
- Brick
- Foundation: Slab
Condition
- Year built: 2015
Utilities & green energy
- Sewer: Public Sewer
- Water: Public
Community & neighborhood
Security
- Security features: Smoke Detector(s)
Location
- Region: High Point
- Subdivision: Cambridge Oaks
HOA & financial
HOA
- Has HOA: Yes
- HOA fee: $143 monthly
Other
Other facts
- Listing agreement: Exclusive Right To Sell
- Listing terms: Cash,Conventional,FHA
Price history
| Date | Event | Price |
|---|---|---|
| 2/26/2025 | Sold | $485,000 |
Source: | ||
| 1/20/2025 | Pending sale | $485,000 |
Source: | ||
| 1/13/2025 | Listed for sale | $485,000+49.2% |
Source: | ||
| 12/22/2015 | Sold | $325,000 |
Source: | ||
Public tax history
| Year | Property taxes | Tax assessment |
|---|---|---|
| 2025 | $3,685 | $310,340 |
| 2024 | $3,685 +2.6% | $310,340 |
| 2023 | $3,592 | $310,340 |
Find assessor info on the county website
Neighborhood: 27262
Nearby schools
GreatSchools rating
- 7/10Friendship ElementaryGrades: PK-5Distance: 5 mi
- 5/10Ledford MiddleGrades: 6-8Distance: 3.9 mi
- 4/10Ledford Senior HighGrades: 9-12Distance: 4.7 mi
Get a cash offer in 3 minutes
Find out how much your home could sell for in as little as 3 minutes with a no-obligation cash offer.
Estimated market value$498,600
Get a cash offer in 3 minutes
Find out how much your home could sell for in as little as 3 minutes with a no-obligation cash offer.
Estimated market value
$498,600
