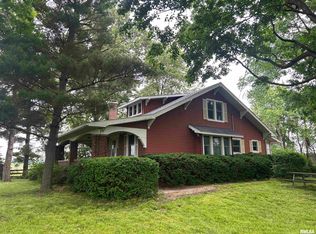Sold for $281,000 on 07/28/23
$281,000
2243 Hog Barn Rd, Ashland, IL 62612
3beds
2,365sqft
Single Family Residence, Residential
Built in 1904
5 Acres Lot
$302,800 Zestimate®
$119/sqft
$1,887 Estimated rent
Home value
$302,800
$276,000 - $330,000
$1,887/mo
Zestimate® history
Loading...
Owner options
Explore your selling options
What's special
Prepare to be enchanted by this charming farmhouse! Situated on a sprawling 5acres just minutes from Jacksonville or Springfield, this beautiful residence has been loved & maintained by the same family for the last 18 years. Multiple porches adorn the exterior, providing perfect spots to soak in the serene surroundings. Step inside to formal living areas generous in size with intricate woodwork in the trim & built ins. Beautiful hardwood flooring leads through huge formal dining & living rooms adding another touch of timeless elegance. Tasteful updates perfectly finished in the kitchen and both bathrooms ensure modern comfort and efficiency. The kitchen showcases breakfast bar seating with modern countertops & backsplash, combined with high end stainless appliances and ample quality cabinetry. The upper level hosts all three XL bedrooms (true farmhouse style) in this classic yet practical layout. On the grounds you'll find a pond, sizeable 50x100 machine shed, two empty grain bins plus garage & sheds to meet all your storage & yard maintenance needs. Experience the perfect blend of vintage farmhouse beauty with contemporary design AND all the right updates in this delightful property in a prime location.
Zillow last checked: 8 hours ago
Listing updated: July 31, 2023 at 01:01pm
Listed by:
Kyle T Killebrew Mobl:217-741-4040,
The Real Estate Group, Inc.
Bought with:
Kyle T Killebrew, 475109198
The Real Estate Group, Inc.
Source: RMLS Alliance,MLS#: CA1022885 Originating MLS: Capital Area Association of Realtors
Originating MLS: Capital Area Association of Realtors

Facts & features
Interior
Bedrooms & bathrooms
- Bedrooms: 3
- Bathrooms: 2
- Full bathrooms: 2
Bedroom 1
- Level: Upper
- Dimensions: 15ft 2in x 12ft 6in
Bedroom 2
- Level: Upper
- Dimensions: 136ft 0in x 15ft 3in
Bedroom 3
- Level: Upper
- Dimensions: 9ft 1in x 15ft 3in
Other
- Level: Main
- Dimensions: 19ft 3in x 12ft 0in
Other
- Level: Main
- Dimensions: 8ft 2in x 9ft 6in
Additional room
- Description: Mudroom
- Level: Main
- Dimensions: 9ft 8in x 17ft 3in
Additional room 2
- Description: Sunporch (front)
- Level: Main
- Dimensions: 12ft 6in x 7ft 8in
Family room
- Level: Main
- Dimensions: 16ft 5in x 15ft 3in
Kitchen
- Level: Main
- Dimensions: 19ft 3in x 15ft 1in
Living room
- Level: Main
- Dimensions: 15ft 3in x 12ft 7in
Main level
- Area: 1687
Upper level
- Area: 678
Heating
- Forced Air
Cooling
- Central Air
Appliances
- Included: Dryer, Washer, Electric Water Heater
Features
- Solid Surface Counter, Ceiling Fan(s)
- Windows: Replacement Windows, Window Treatments
- Basement: Crawl Space,Partial
Interior area
- Total structure area: 2,365
- Total interior livable area: 2,365 sqft
Property
Parking
- Parking features: Detached, Gravel
Features
- Levels: Two
- Waterfront features: Pond/Lake
Lot
- Size: 5 Acres
- Dimensions: Irregular (4.91 acres)
- Features: Other, Pasture, Wooded
Details
- Additional parcels included: 0609100003, 0608400004, 0609300007
- Parcel number: 0608200004
Construction
Type & style
- Home type: SingleFamily
- Property subtype: Single Family Residence, Residential
Materials
- Aluminum Siding
- Foundation: Brick/Mortar
- Roof: Shingle
Condition
- New construction: No
- Year built: 1904
Utilities & green energy
- Sewer: Septic Tank
- Water: Shared Well
Community & neighborhood
Location
- Region: Ashland
- Subdivision: None
Price history
| Date | Event | Price |
|---|---|---|
| 7/28/2023 | Sold | $281,000+2.2%$119/sqft |
Source: | ||
| 6/21/2023 | Pending sale | $274,900$116/sqft |
Source: | ||
| 6/15/2023 | Listed for sale | $274,900$116/sqft |
Source: | ||
Public tax history
| Year | Property taxes | Tax assessment |
|---|---|---|
| 2024 | $4,273 +3.2% | $66,200 +11% |
| 2023 | $4,140 +6.1% | $59,640 +10% |
| 2022 | $3,900 +7.8% | $54,210 +11.4% |
Find assessor info on the county website
Neighborhood: 62612
Nearby schools
GreatSchools rating
- 2/10A-C Central Middle SchoolGrades: 5-8Distance: 2.9 mi
- 7/10A-C Central High SchoolGrades: 9-12Distance: 2.9 mi
- 6/10A-C Central Elementary SchoolGrades: PK-4Distance: 15.3 mi

Get pre-qualified for a loan
At Zillow Home Loans, we can pre-qualify you in as little as 5 minutes with no impact to your credit score.An equal housing lender. NMLS #10287.
