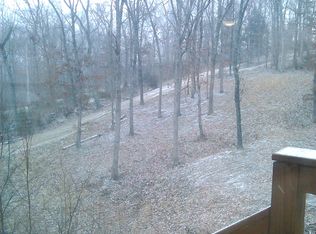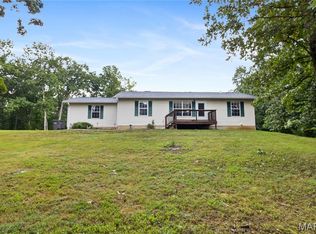Closed
Listing Provided by:
Kim A Koogler 636-575-0822,
Coldwell Banker Realty - Gundaker
Bought with: Coldwell Banker Realty - Gundaker
Price Unknown
2243 Hensons Farms Rd, Festus, MO 63028
4beds
1,960sqft
Single Family Residence
Built in 1990
4.78 Acres Lot
$317,000 Zestimate®
$--/sqft
$2,075 Estimated rent
Home value
$317,000
$301,000 - $336,000
$2,075/mo
Zestimate® history
Loading...
Owner options
Explore your selling options
What's special
Two living spaces for the price of one ready for the in-laws. Don't miss this 4+bd 2 b home on 4.75 ac in Jefferson R-7 sch dist. 2 large bdrms, full bath, bonus room was a bedroom, laundry on main level, kitchen, great sun room w/vaulted ceilings, dining & living room all on the main level. An entire second living area in the lower level w/2 large bedrooms, full bath, full kitchen, din. room, large living room, laundry space, exits to a large covered patio with fencing for the pets and has a free standing pellet stove. If you need in-law quarters or can be rented for income. All on 4.75 acres, large circle driveway, separate garage space and a large 12x16 shed with gambler roofing, window and double door for all the storage you could need. Come enjoy the sun room w/decking off the front, there is a private covered porch and a great outdoor space for everyone to enjoy the private setting, firepit, play area and so much more. Can rent the lower level for income or in-law space. Additional Rooms: Sun Room
Zillow last checked: 8 hours ago
Listing updated: April 28, 2025 at 04:36pm
Listing Provided by:
Kim A Koogler 636-575-0822,
Coldwell Banker Realty - Gundaker
Bought with:
April D Sanders, 2013032397
Coldwell Banker Realty - Gundaker
Source: MARIS,MLS#: 23070241 Originating MLS: St. Louis Association of REALTORS
Originating MLS: St. Louis Association of REALTORS
Facts & features
Interior
Bedrooms & bathrooms
- Bedrooms: 4
- Bathrooms: 2
- Full bathrooms: 2
- Main level bathrooms: 1
- Main level bedrooms: 2
Primary bedroom
- Features: Floor Covering: Carpeting
- Level: Main
- Area: 168
- Dimensions: 12x14
Bedroom
- Features: Floor Covering: Wood Engineered
- Level: Main
- Area: 168
- Dimensions: 12x14
Bedroom
- Features: Floor Covering: Wood Engineered
- Level: Lower
- Area: 168
- Dimensions: 12x14
Bedroom
- Features: Floor Covering: Wood Engineered
- Level: Lower
- Area: 168
- Dimensions: 12x14
Bonus room
- Features: Floor Covering: Wood Engineered
- Level: Main
- Area: 156
- Dimensions: 13x12
Dining room
- Features: Floor Covering: Wood Engineered
- Level: Main
- Area: 176
- Dimensions: 11x16
Dining room
- Features: Floor Covering: Wood Engineered
- Level: Lower
- Area: 120
- Dimensions: 10x12
Kitchen
- Features: Floor Covering: Wood Engineered
- Level: Main
- Area: 108
- Dimensions: 9x12
Kitchen
- Features: Floor Covering: Wood Engineered
- Level: Lower
- Area: 90
- Dimensions: 10x9
Living room
- Features: Floor Covering: Wood Engineered
- Level: Main
- Area: 192
- Dimensions: 12x16
Living room
- Features: Floor Covering: Wood Engineered
- Level: Lower
- Area: 300
- Dimensions: 20x15
Sunroom
- Features: Floor Covering: Carpeting
- Level: Main
- Area: 256
- Dimensions: 16x16
Heating
- Electric, Other, Forced Air, Heat Pump
Cooling
- Attic Fan, Ceiling Fan(s), Central Air, Electric
Appliances
- Included: Dishwasher, Microwave, Electric Range, Electric Oven, Washer, Electric Water Heater
- Laundry: Main Level
Features
- Pantry, Dining/Living Room Combo, Open Floorplan, Walk-In Closet(s)
- Flooring: Carpet
- Doors: Panel Door(s), French Doors, Sliding Doors
- Windows: Insulated Windows
- Basement: Full,Partially Finished,Sleeping Area,Walk-Out Access
- Number of fireplaces: 1
- Fireplace features: Basement, Living Room, Free Standing, Recreation Room
Interior area
- Total structure area: 1,960
- Total interior livable area: 1,960 sqft
- Finished area above ground: 1,120
- Finished area below ground: 840
Property
Parking
- Parking features: Additional Parking, Detached, Off Street
Features
- Levels: One
- Patio & porch: Deck, Composite, Patio, Covered
Lot
- Size: 4.78 Acres
- Features: Adjoins Wooded Area, Wooded
- Topography: Terraced
Details
- Additional structures: Equipment Shed, Garage(s)
- Parcel number: 222.103.00000007.03
- Special conditions: Standard
Construction
Type & style
- Home type: SingleFamily
- Architectural style: Traditional,Ranch
- Property subtype: Single Family Residence
Materials
- Brick Veneer, Frame, Vinyl Siding
Condition
- Year built: 1990
Utilities & green energy
- Sewer: Septic Tank
- Water: Public
Community & neighborhood
Location
- Region: Festus
- Subdivision: Hensons Farms
HOA & financial
HOA
- HOA fee: $190 annually
Other
Other facts
- Listing terms: Cash,Conventional,FHA,USDA Loan,VA Loan
- Ownership: Private
- Road surface type: Gravel
Price history
| Date | Event | Price |
|---|---|---|
| 3/11/2024 | Sold | -- |
Source: | ||
| 3/11/2024 | Pending sale | $279,000$142/sqft |
Source: | ||
| 1/29/2024 | Contingent | $279,000$142/sqft |
Source: | ||
| 1/16/2024 | Listed for sale | $279,000$142/sqft |
Source: | ||
| 1/7/2024 | Contingent | $279,000$142/sqft |
Source: | ||
Public tax history
Tax history is unavailable.
Neighborhood: 63028
Nearby schools
GreatSchools rating
- NAPlattin Primary SchoolGrades: K-2Distance: 1.6 mi
- 8/10Danby-Rush Tower Middle SchoolGrades: 6-8Distance: 1.7 mi
- 9/10Jefferson High SchoolGrades: 9-12Distance: 1.8 mi
Schools provided by the listing agent
- Elementary: Plattin/Telegraph
- Middle: Danby-Rush Tower Middle
- High: Jefferson High School
Source: MARIS. This data may not be complete. We recommend contacting the local school district to confirm school assignments for this home.
Get a cash offer in 3 minutes
Find out how much your home could sell for in as little as 3 minutes with a no-obligation cash offer.
Estimated market value
$317,000

