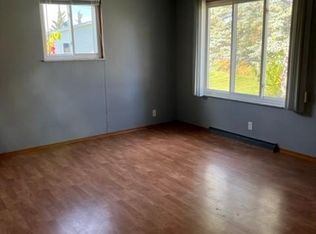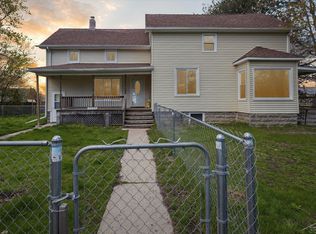Sold for $150,000
$150,000
2243 Bullock Rd, Bay City, MI 48708
3beds
1,280sqft
Single Family Residence, Manufactured Home
Built in 1999
0.43 Acres Lot
$154,800 Zestimate®
$117/sqft
$1,497 Estimated rent
Home value
$154,800
$147,000 - $163,000
$1,497/mo
Zestimate® history
Loading...
Owner options
Explore your selling options
What's special
Nestled in the peaceful countryside, this move-in-ready rural home offers the perfect blend of modern comfort and serene living. Featuring 2 full bathrooms, 2 spacious bedrooms plus a versatile third room ideal for a home office, this charming home provides plenty of space. Step inside to an open-concept living area, where natural light pours through large windows, highlighting the warm, inviting interior. The kitchen is thoughtfully designed with ample cabinetry, quartz countertops, stainless steel appliances, and a eat in area perfect for casual dining. A cozy living room with scenic views completes the heart of the home. Outside, a spacious back deck invites you to unwind, entertain, or enjoy your morning coffee while taking in the beauty of nature. The expansive yard offers endless possibilities—whether for gardening, outdoor activities, or simply embracing the tranquility of rural life. With its move-in-ready status, this home is ready for you to settle in and start making memories. Whether you’re looking for a peaceful retreat or a cozy country escape, this property is the perfect place to call home.
Zillow last checked: 8 hours ago
Listing updated: August 05, 2025 at 06:29am
Listed by:
Abby Enszer,
Berkshire Hathaway HomeServices Michigan Real Estate,
Ashley Baynham,
Berkshire Hathaway HomeServices Michigan Real Estate
Bought with:
Eugenia Jarema, 6501368195
Century 21 Signature Freeland
Source: MIDMLS,MLS#: 50178271
Facts & features
Interior
Bedrooms & bathrooms
- Bedrooms: 3
- Bathrooms: 2
- Full bathrooms: 2
Bedroom 1
- Features: Carpet
- Level: Main
- Area: 169
- Dimensions: 13 x 13
Bedroom 2
- Features: Carpet
- Level: Main
- Area: 130
- Dimensions: 13 x 10
Bedroom 3
- Features: Carpet
- Level: Main
- Area: 117
- Dimensions: 13 x 9
Bathroom 1
- Features: Laminate Floor
- Level: Main
- Area: 72
- Dimensions: 9 x 8
Bathroom 2
- Features: Laminate Floor
- Level: Main
- Area: 40
- Dimensions: 8 x 5
Dining room
- Features: Laminate Floor
- Level: Main
- Area: 90
- Dimensions: 10 x 9
Kitchen
- Features: Laminate Floor
- Level: Main
- Area: 130
- Dimensions: 13 x 10
Living room
- Features: Carpet
- Level: Main
- Area: 304
- Dimensions: 19 x 16
Heating
- Natural Gas, Forced Air
Cooling
- Ceiling Fan(s), Central Air
Appliances
- Included: Dishwasher, Dryer, Range/Oven, Refrigerator, Washer
- Laundry: Main Level, Laminate Floor
Features
- Walk-In Closet(s)
- Flooring: Carpet, Carpet, Carpet, Carpet, Laminate, Laminate, Laminate, Laminate, Laminate
- Has basement: No
- Has fireplace: No
Interior area
- Total structure area: 12,800
- Total interior livable area: 1,280 sqft
- Finished area below ground: 0
Property
Parking
- Parking features: 3 or More Spaces
Features
- Levels: One
- Stories: 1
- Patio & porch: Deck
- Pool features: Above Ground
- Frontage type: Road
- Frontage length: 0
Lot
- Size: 0.43 Acres
Details
- Additional structures: Shed(s)
- Parcel number: 130W0500000100
- Zoning description: Residential
Construction
Type & style
- Home type: MobileManufactured
- Architectural style: Traditional
- Property subtype: Single Family Residence, Manufactured Home
Materials
- Vinyl Siding
- Foundation: Crawl
Condition
- Year built: 1999
Utilities & green energy
- Sewer: Septic Tank
- Water: Public
Community & neighborhood
Location
- Region: Bay City
- Subdivision: PETER WALTHER
Other
Other facts
- Price range: $150K - $150K
- Listing terms: Cash,Conventional
- Ownership: Private
- Road surface type: Paved
Price history
| Date | Event | Price |
|---|---|---|
| 8/4/2025 | Sold | $150,000-6.2%$117/sqft |
Source: | ||
| 7/25/2025 | Pending sale | $159,900$125/sqft |
Source: | ||
| 7/22/2025 | Contingent | $159,900$125/sqft |
Source: Berkshire Hathaway HomeServices Michigan and Northern Indiana Real Estate #50178271 Report a problem | ||
| 6/13/2025 | Listed for sale | $159,900-3%$125/sqft |
Source: | ||
| 6/6/2025 | Listing removed | $164,900$129/sqft |
Source: Berkshire Hathaway HomeServices Michigan and Northern Indiana Real Estate #61050166100 Report a problem | ||
Public tax history
| Year | Property taxes | Tax assessment |
|---|---|---|
| 2024 | $1,752 +4.3% | $66,100 +7.5% |
| 2023 | $1,680 +7.2% | $61,500 +13.5% |
| 2022 | $1,566 +4.2% | $54,200 +10.8% |
Find assessor info on the county website
Neighborhood: 48708
Nearby schools
GreatSchools rating
- 5/10Hampton Elementary SchoolGrades: PK-5Distance: 2 mi
- 3/10Handy Middle SchoolGrades: 6-8Distance: 4.3 mi
- 5/10Bay City Central High SchoolGrades: 9-12Distance: 2.5 mi
Schools provided by the listing agent
- District: Bay City School District
Source: MIDMLS. This data may not be complete. We recommend contacting the local school district to confirm school assignments for this home.

