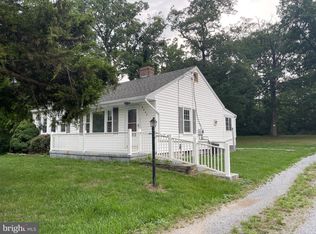Sold for $357,000
$357,000
2243 Brucetown Rd, Clear Brook, VA 22624
3beds
1,608sqft
Single Family Residence
Built in 1966
-- sqft lot
$410,000 Zestimate®
$222/sqft
$1,969 Estimated rent
Home value
$410,000
$390,000 - $431,000
$1,969/mo
Zestimate® history
Loading...
Owner options
Explore your selling options
What's special
Ranch home on beautiful lot and NO HOA!! Charm and character are seen through out this adorable home and flowering perennials adorn the exterior of the home.. Featuring recently refinished hardwood floors in the living room, dining room, and bedrooms. The kitchen includes stainless appliances and adjoins a spacious family room. The family room has access to the laundry located on the main level of the home. The basement is unfinished with a workshop area and the property includes a detached garage plus an additional shed towards the rear of the property. The roof was replaced approximately 5+/- years ago, Heatpump installed 2+/-years. and panel box updated. Ramp access and side deck. Great area for a garden and a great paved driveway with plenty of parking. During recent torrential downpours, only a small amount of water seeped into basement-the seller took measures to remediate and a new dehumidifier was placed and the basement does have a sump pump.
Zillow last checked: 8 hours ago
Listing updated: June 30, 2025 at 01:59pm
Listed by:
D'Arcy Amburn 540-664-0200,
Colony Realty
Bought with:
Marisa Varley, 0225191986
ERA Oakcrest Realty, Inc.
Source: Bright MLS,MLS#: VAFV2024692
Facts & features
Interior
Bedrooms & bathrooms
- Bedrooms: 3
- Bathrooms: 2
- Full bathrooms: 1
- 1/2 bathrooms: 1
- Main level bathrooms: 2
- Main level bedrooms: 3
Primary bedroom
- Level: Main
Bedroom 2
- Level: Main
Bedroom 3
- Level: Main
Dining room
- Level: Main
Family room
- Level: Main
Other
- Level: Main
Half bath
- Level: Main
Kitchen
- Level: Main
Living room
- Features: Fireplace - Wood Burning
- Level: Main
Heating
- Heat Pump, Baseboard, Electric, Oil
Cooling
- Heat Pump, Electric
Appliances
- Included: Dryer, Microwave, Oven, Oven/Range - Electric, Refrigerator, Washer, Electric Water Heater
- Laundry: Main Level
Features
- Attic, Ceiling Fan(s), Entry Level Bedroom, Family Room Off Kitchen, Floor Plan - Traditional, Kitchen - Table Space
- Flooring: Hardwood, Other, Wood
- Basement: Unfinished,Walk-Out Access,Exterior Entry,Interior Entry
- Number of fireplaces: 2
Interior area
- Total structure area: 1,608
- Total interior livable area: 1,608 sqft
- Finished area above ground: 1,608
- Finished area below ground: 0
Property
Parking
- Total spaces: 1
- Parking features: Garage Faces Front, Detached, Driveway
- Garage spaces: 1
- Has uncovered spaces: Yes
Accessibility
- Accessibility features: Accessible Approach with Ramp
Features
- Levels: One
- Stories: 1
- Exterior features: Other
- Pool features: None
Details
- Additional structures: Above Grade, Below Grade, Outbuilding
- Parcel number: 34A 1 3 & 34A 1 4
- Zoning: RA
- Special conditions: Standard
Construction
Type & style
- Home type: SingleFamily
- Architectural style: Ranch/Rambler
- Property subtype: Single Family Residence
Materials
- Brick
- Foundation: Permanent
Condition
- Average
- New construction: No
- Year built: 1966
Utilities & green energy
- Sewer: On Site Septic
- Water: Well
- Utilities for property: Electricity Available
Community & neighborhood
Location
- Region: Clear Brook
- Subdivision: Jobe
Other
Other facts
- Listing agreement: Exclusive Right To Sell
- Ownership: Fee Simple
Price history
| Date | Event | Price |
|---|---|---|
| 6/30/2025 | Sold | $357,000$222/sqft |
Source: | ||
| 6/8/2025 | Contingent | $357,000$222/sqft |
Source: | ||
| 5/31/2025 | Price change | $357,000-2.9%$222/sqft |
Source: | ||
| 5/24/2025 | Listed for sale | $367,500$229/sqft |
Source: | ||
| 5/16/2025 | Listing removed | $367,500$229/sqft |
Source: | ||
Public tax history
| Year | Property taxes | Tax assessment |
|---|---|---|
| 2025 | $1,700 +186.7% | $354,060 +21.8% |
| 2024 | $593 -60% | $290,600 |
| 2023 | $1,482 +3.4% | $290,600 +23.7% |
Find assessor info on the county website
Neighborhood: 22624
Nearby schools
GreatSchools rating
- 5/10Stonewall Elementary SchoolGrades: PK-5Distance: 2.5 mi
- 3/10James Wood Middle SchoolGrades: 6-8Distance: 8.1 mi
- 6/10James Wood High SchoolGrades: 9-12Distance: 7.2 mi
Schools provided by the listing agent
- District: Frederick County Public Schools
Source: Bright MLS. This data may not be complete. We recommend contacting the local school district to confirm school assignments for this home.
Get pre-qualified for a loan
At Zillow Home Loans, we can pre-qualify you in as little as 5 minutes with no impact to your credit score.An equal housing lender. NMLS #10287.
