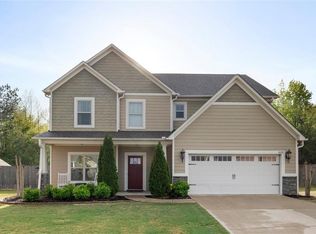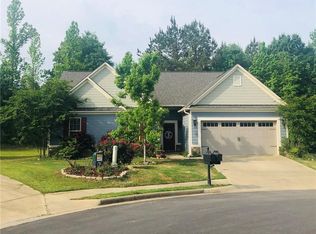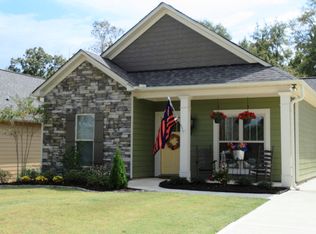Sold for $325,000
$325,000
2243 Autumn Ridge Way, Waverly, AL 36879
3beds
1,838sqft
Single Family Residence
Built in 2013
0.31 Acres Lot
$344,200 Zestimate®
$177/sqft
$2,107 Estimated rent
Home value
$344,200
$310,000 - $382,000
$2,107/mo
Zestimate® history
Loading...
Owner options
Explore your selling options
What's special
Excellent 3 bed, 2 bath home located on a quiet cul-de-sac in the desirable Autumn Ridge neighborhood! This home features a spacious great room with a beautiful corner stone fireplace, perfect for cozy evenings. The elegant arched doorway leads into a well-appointed kitchen equipped with stainless steel appliances, granite countertops, and a bright eat-in area. The main suite is a retreat with tray ceilings, large windows bringing in plenty of natural light, and a ensuite bath with a separate shower, soaking tub, double vanities, and double closets. Hardwood floors flow throughout the main living areas, adding warmth and style. Step outside to enjoy a fenced backyard with a playset and room for gatherings or entertaining. The privacy view in the cul-de-sac lot is appealing with a view of woods behind and no house on the right side. Don’t miss your chance to own this fantastic property!
Zillow last checked: 8 hours ago
Listing updated: November 07, 2024 at 11:20am
Listed by:
ASHLEY MILLER,
RE/MAX PROFESSIONAL PARTNERS 334-826-7111
Bought with:
CRAWFORD/ WILLIS GROUP, 78841
CRAWFORD WILLIS GROUP
Source: LCMLS,MLS#: 171812Originating MLS: Lee County Association of REALTORS
Facts & features
Interior
Bedrooms & bathrooms
- Bedrooms: 3
- Bathrooms: 2
- Full bathrooms: 2
- Main level bathrooms: 2
Primary bedroom
- Description: Split from other bedrooms for privacy.,Flooring: Carpet
- Level: First
Bedroom 2
- Description: Nice size bedroom!,Flooring: Carpet
- Level: First
Bedroom 3
- Description: Nice size bedroom!,Flooring: Carpet
- Level: First
Primary bathroom
- Description: Two closets and soaking tub + shower.,Flooring: Ceramic Tile
- Level: First
Breakfast room nook
- Description: Open with view of backyard.,Flooring: Wood
- Level: First
Great room
- Description: Space to gather, great for relaxing or entertaining.,Flooring: Wood
- Features: Fireplace
- Level: First
Kitchen
- Description: Long island, open to dining space with natural light.,Flooring: Wood
- Level: First
Laundry
- Description: Nice size with extra storage options.,Flooring: Ceramic Tile
- Level: First
Heating
- Heat Pump
Cooling
- Heat Pump
Appliances
- Included: Some Electric Appliances, Dishwasher, Electric Range, Microwave, Oven, Stove
- Laundry: Washer Hookup, Dryer Hookup
Features
- Ceiling Fan(s), Eat-in Kitchen, Garden Tub/Roman Tub, Primary Downstairs, Pantry, Attic
- Flooring: Carpet, Ceramic Tile, Wood
- Number of fireplaces: 1
- Fireplace features: One, Wood Burning
Interior area
- Total interior livable area: 1,838 sqft
- Finished area above ground: 1,838
- Finished area below ground: 0
Property
Parking
- Total spaces: 2
- Parking features: Attached, Garage, Two Car Garage
- Attached garage spaces: 2
Accessibility
- Accessibility features: Accessible Entrance
Features
- Levels: One
- Stories: 1
- Patio & porch: Rear Porch, Covered
- Exterior features: Storage
- Pool features: None
- Fencing: Back Yard,Chain Link,Privacy
- Has view: Yes
- View description: None
Lot
- Size: 0.31 Acres
- Features: < 1/2 Acre, Cul-De-Sac
Details
- Parcel number: 430802044000038.000
Construction
Type & style
- Home type: SingleFamily
- Property subtype: Single Family Residence
Materials
- Cement Siding
- Foundation: Slab
Condition
- Year built: 2013
Details
- Warranty included: Yes
Utilities & green energy
- Utilities for property: Electricity Available, Sewer Connected, Underground Utilities, Water Available
Community & neighborhood
Location
- Region: Waverly
- Subdivision: AUTUMN RIDGE
Price history
| Date | Event | Price |
|---|---|---|
| 10/24/2024 | Sold | $325,000$177/sqft |
Source: LCMLS #171812 Report a problem | ||
| 9/26/2024 | Pending sale | $325,000$177/sqft |
Source: LCMLS #171812 Report a problem | ||
| 9/23/2024 | Listed for sale | $325,000+35.4%$177/sqft |
Source: LCMLS #171812 Report a problem | ||
| 2/7/2020 | Sold | $239,999-2%$131/sqft |
Source: LCMLS #143225 Report a problem | ||
| 12/12/2019 | Listed for sale | $245,000$133/sqft |
Source: THE TALONS GROUP #143225 Report a problem | ||
Public tax history
| Year | Property taxes | Tax assessment |
|---|---|---|
| 2023 | $1,540 +16.2% | $29,500 +15.6% |
| 2022 | $1,325 +11% | $25,520 +10.6% |
| 2021 | $1,193 +2% | $23,080 +1.9% |
Find assessor info on the county website
Neighborhood: 36879
Nearby schools
GreatSchools rating
- 10/10Margaret Yarbrough SchoolGrades: 4-5Distance: 2.7 mi
- 6/10Drake Middle SchoolGrades: 6Distance: 4.2 mi
- 7/10Auburn High SchoolGrades: 10-12Distance: 7 mi
Schools provided by the listing agent
- Elementary: WOODLAND PINES/YARBROUGH
- Middle: WOODLAND PINES/YARBROUGH
Source: LCMLS. This data may not be complete. We recommend contacting the local school district to confirm school assignments for this home.
Get pre-qualified for a loan
At Zillow Home Loans, we can pre-qualify you in as little as 5 minutes with no impact to your credit score.An equal housing lender. NMLS #10287.
Sell with ease on Zillow
Get a Zillow Showcase℠ listing at no additional cost and you could sell for —faster.
$344,200
2% more+$6,884
With Zillow Showcase(estimated)$351,084


