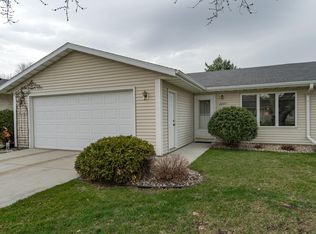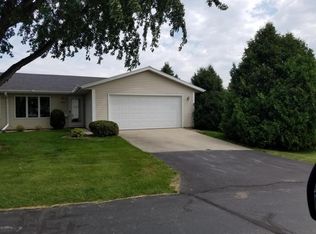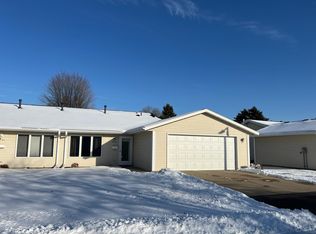Closed
$300,000
2243 30th Ave NW, Rochester, MN 55901
3beds
1,804sqft
Townhouse Side x Side
Built in 1989
2,178 Square Feet Lot
$309,800 Zestimate®
$166/sqft
$1,989 Estimated rent
Home value
$309,800
$291,000 - $328,000
$1,989/mo
Zestimate® history
Loading...
Owner options
Explore your selling options
What's special
Welcome to your perfect oasis in this impeccably maintained ranch-style townhome. Nestled in a serene neighborhood, this residence boasts modern charm and comfortable living spaces.
Step inside to discover a spacious layout adorned with gleaming hardwood floors that span the main floor, creating an inviting atmosphere throughout. The heart of the home, an updated kitchen, showcases stylish cabinetry, sleek countertops, and contemporary appliances, making meal preparation a delight. Experience seamless indoor-outdoor living with access to a two-tier deck from the main dining area, perfect for hosting gatherings or simply enjoying the peaceful surroundings. The meticulously landscaped backyard provides a picturesque backdrop for outdoor activities and gardening enthusiasts alike. Located in a desirable community, this townhome offers the perfect blend of comfort, convenience, and modern living. Don't miss the opportunity to make this your dream home!
Zillow last checked: 8 hours ago
Listing updated: July 08, 2025 at 11:41pm
Listed by:
Jason Carey 507-250-5361,
Re/Max Results,
Tiffany Carey 507-269-8678
Bought with:
Lea Lancaster
Re/Max Results
Source: NorthstarMLS as distributed by MLS GRID,MLS#: 6535280
Facts & features
Interior
Bedrooms & bathrooms
- Bedrooms: 3
- Bathrooms: 2
- 3/4 bathrooms: 2
Bedroom 1
- Level: Main
- Area: 132 Square Feet
- Dimensions: 11x12
Bedroom 2
- Level: Main
- Area: 132 Square Feet
- Dimensions: 11x12
Bedroom 3
- Level: Lower
- Area: 128 Square Feet
- Dimensions: 16x8
Family room
- Level: Lower
- Area: 476 Square Feet
- Dimensions: 28x17
Kitchen
- Level: Main
- Area: 143 Square Feet
- Dimensions: 11x13
Living room
- Level: Main
- Area: 222.75 Square Feet
- Dimensions: 13.5x16.5
Heating
- Forced Air, Radiant Floor
Cooling
- Central Air
Appliances
- Included: Dishwasher, Microwave, Range, Refrigerator
Features
- Basement: Egress Window(s),Finished,Full
- Has fireplace: No
Interior area
- Total structure area: 1,804
- Total interior livable area: 1,804 sqft
- Finished area above ground: 902
- Finished area below ground: 890
Property
Parking
- Total spaces: 2
- Parking features: Attached, Concrete
- Attached garage spaces: 2
Accessibility
- Accessibility features: None
Features
- Levels: One
- Stories: 1
- Patio & porch: Deck
Lot
- Size: 2,178 sqft
- Dimensions: 42 x 56
- Features: Near Public Transit, Many Trees
Details
- Foundation area: 902
- Parcel number: 742812011981
- Zoning description: Residential-Single Family
Construction
Type & style
- Home type: Townhouse
- Property subtype: Townhouse Side x Side
- Attached to another structure: Yes
Materials
- Vinyl Siding
- Roof: Asphalt
Condition
- Age of Property: 36
- New construction: No
- Year built: 1989
Utilities & green energy
- Gas: Natural Gas
- Sewer: City Sewer/Connected
- Water: City Water/Connected
Community & neighborhood
Location
- Region: Rochester
- Subdivision: Liberty Manor T/H 2nd
HOA & financial
HOA
- Has HOA: Yes
- HOA fee: $155 monthly
- Services included: Hazard Insurance, Lawn Care, Snow Removal
- Association name: Liberty Manor
- Association phone: 507-216-0064
Other
Other facts
- Road surface type: Paved
Price history
| Date | Event | Price |
|---|---|---|
| 7/8/2024 | Sold | $300,000$166/sqft |
Source: | ||
| 5/28/2024 | Pending sale | $300,000$166/sqft |
Source: | ||
| 5/17/2024 | Listed for sale | $300,000$166/sqft |
Source: | ||
Public tax history
| Year | Property taxes | Tax assessment |
|---|---|---|
| 2025 | $3,222 +32.3% | $260,300 +20.7% |
| 2024 | $2,436 | $215,600 +12.9% |
| 2023 | -- | $190,900 +12.2% |
Find assessor info on the county website
Neighborhood: 55901
Nearby schools
GreatSchools rating
- 5/10Sunset Terrace Elementary SchoolGrades: PK-5Distance: 0.8 mi
- 5/10John Adams Middle SchoolGrades: 6-8Distance: 1.2 mi
- 5/10John Marshall Senior High SchoolGrades: 8-12Distance: 1.4 mi
Schools provided by the listing agent
- Elementary: Sunset Terrace
- Middle: John Adams
- High: John Marshall
Source: NorthstarMLS as distributed by MLS GRID. This data may not be complete. We recommend contacting the local school district to confirm school assignments for this home.
Get a cash offer in 3 minutes
Find out how much your home could sell for in as little as 3 minutes with a no-obligation cash offer.
Estimated market value$309,800
Get a cash offer in 3 minutes
Find out how much your home could sell for in as little as 3 minutes with a no-obligation cash offer.
Estimated market value
$309,800


