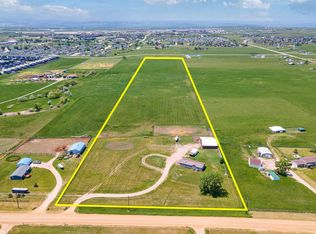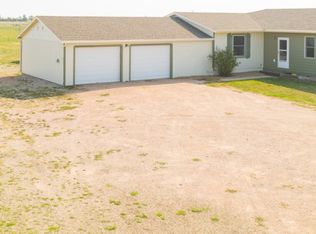Sold for $389,000 on 05/03/24
$389,000
22428 150th Ave, Box Elder, SD 57719
3beds
1,512sqft
Manufactured On Land
Built in 2018
3.5 Acres Lot
$405,000 Zestimate®
$257/sqft
$1,978 Estimated rent
Home value
$405,000
Estimated sales range
Not available
$1,978/mo
Zestimate® history
Loading...
Owner options
Explore your selling options
What's special
Listed by Jeremy Kahler, KWBH, 605-381-7500. Opportunity is knocking- bring your horses to this cozy ranchette on a flat 3.5 acres with NO COVENANTS, located just northeast of EAFB! *Built in 2018, this one level ranch style home offers 3 bedrooms, 2 bathrooms and 1,512sqft *A comfortable living room welcomes you in, accented by large windows, great natural light and subtle vaulted ceilings *The spacious kitchen offers ample cabinet and counter space, black appliances and a window overlooking the front yard *Nearby dining area for meals *Master bedroom in back corner of the home for privacy, complete with a 13'x5' walk-in closet and an ensuite bathroom with dual vanities and a custom tile walk in shower *2 additional bedrooms, 1 full bathroom and a convenient main floor laundry room with 2 closets and a utility sink complete this home *Outdoors is an entertainer's dream- host get togethers with ease on the the impressive 16'x20' deck with separate seating areas and space (and hookups!) for your hot tub *Part of the property closest to the home is privacy fenced- great for kids or pets, and has pebble rock throughout for easy maintenance *Oversized detached garage is 38'x26' and has a separate workshop area, built-in storage shelving plus ample vehicle parking space *Home is a modified manufactured home, and is appraised as a stick built property that sits on a full approved foundation. Located a few minutes from EAFB or an easy communte to Rapid City, call today!
Zillow last checked: 8 hours ago
Listing updated: May 03, 2024 at 10:36am
Listed by:
Jeremy Kahler,
Keller Williams Realty Black Hills SP
Bought with:
Andrea Eddy
Berkshire Hathaway HomeServices Midwest Realty
Source: Mount Rushmore Area AOR,MLS#: 79501
Facts & features
Interior
Bedrooms & bathrooms
- Bedrooms: 3
- Bathrooms: 2
- Full bathrooms: 2
- Main level bathrooms: 2
- Main level bedrooms: 3
Primary bedroom
- Description: WALK IN CLOSET
- Level: Main
- Area: 169
- Dimensions: 13 x 13
Bedroom 2
- Level: Main
- Area: 110
- Dimensions: 11 x 10
Bedroom 3
- Level: Main
- Area: 110
- Dimensions: 11 x 10
Dining room
- Level: Main
- Area: 143
- Dimensions: 13 x 11
Kitchen
- Level: Main
- Dimensions: 12 x 13
Living room
- Description: M
- Level: Main
- Area: 234
- Dimensions: 13 x 18
Heating
- Propane, Forced Air
Cooling
- Refrig. C/Air
Appliances
- Included: Refrigerator, Gas Range Oven
- Laundry: Main Level
Features
- Vaulted Ceiling(s), Walk-In Closet(s), Ceiling Fan(s)
- Flooring: Carpet, Tile
- Windows: Window Coverings
- Has basement: No
- Number of fireplaces: 1
- Fireplace features: None
Interior area
- Total structure area: 1,512
- Total interior livable area: 1,512 sqft
Property
Parking
- Total spaces: 2
- Parking features: Two Car, Detached, RV Access/Parking
- Garage spaces: 2
Features
- Patio & porch: Covered Patio, Open Deck
- Fencing: Wood
Lot
- Size: 3.50 Acres
Details
- Additional structures: Shed(s)
- Parcel number: 32710A1
Construction
Type & style
- Home type: MobileManufactured
- Architectural style: Ranch
- Property subtype: Manufactured On Land
Materials
- Frame
- Roof: Composition
Condition
- Year built: 2018
Community & neighborhood
Location
- Region: Box Elder
Other
Other facts
- Listing terms: Cash,New Loan
- Road surface type: Unimproved
Price history
| Date | Event | Price |
|---|---|---|
| 2/20/2025 | Listing removed | -- |
Source: Owner | ||
| 2/8/2025 | Listed for sale | $405,000$268/sqft |
Source: Owner | ||
| 12/6/2024 | Pending sale | $405,000$268/sqft |
Source: Owner | ||
| 9/29/2024 | Listed for sale | $405,000+4.1%$268/sqft |
Source: Owner | ||
| 9/14/2024 | Listing removed | $2,600$2/sqft |
Source: Zillow Rentals | ||
Public tax history
| Year | Property taxes | Tax assessment |
|---|---|---|
| 2025 | $3,039 -1% | $359,134 +35.9% |
| 2024 | $3,070 +8.3% | $264,224 +5% |
| 2023 | $2,834 | $251,642 +10% |
Find assessor info on the county website
Neighborhood: 57719
Nearby schools
GreatSchools rating
- 6/10Patriot Elementary - 06Grades: K-3Distance: 1.1 mi
- 5/10Douglas Middle School - 01Grades: 6-8Distance: 1 mi
- 2/10Douglas High School - 03Grades: 9-12Distance: 1.2 mi

