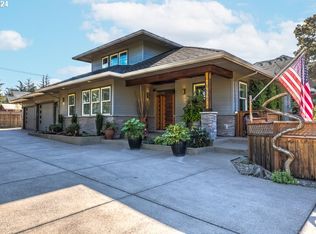This beautiful remodeled home is .86 Acre Lot and boasts 4 Beds & 2 Full Baths. There is a bed/bath on the main great for a mother-in-law quarters. Perfect for a large garden in the city! Very desirable area! Great School system & close to Tualatin HS The covered Patio w/ large paved driveway makes this home the perfect outdoor Entertainers Delight! Potential to be divided into build-able lots. Backs to wetlands. This home is a must see!
This property is off market, which means it's not currently listed for sale or rent on Zillow. This may be different from what's available on other websites or public sources.
