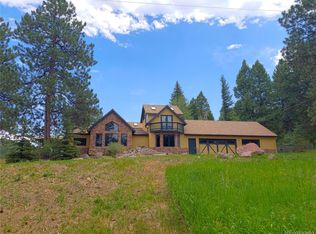As you drive through the electric gate to this equestrian dream property and onto your 2 parcel 41 acre mini ranch you are surrounded by Aspen Trees all the way to the pond, main home and first guest house at 22424 N Turkey Creek Rd. Morrison, CO. The Main House. This is one of those properties that when I go show it I don't want to leave. It is a very unique property. The main home was originally built in the early 1900's. In 1959 it went through a major remodel and a few additions to make the county record build date 1959. It appears the home was added onto multiple times though the years. One of the additions was the large indoor pool. The pool area has skylights, changing rooms/bathrooms and a bar area. The 1st of 2 Guest Houses. The one closest to the main home is a log cabin style one bedroom one bath. The home has great natural lighting with lots of windows and skylights. There is a deck and fenced in dog or garden area. The 1st guest home is located far enough away from the main home to provide privacy for you and your guests. Barn and Ice Skating Rink. Towards the open meadow and the 4 stall barn you see the outdoor ice skating rink in the area in front of the barn. The pond is just to your left. The 4 stall barn has plenty of room for machinery, feed and plenty of other necessities. There is plenty of room around the barn to set up your arena and riding area. The 2nd Guest House. Walking from the barn on the paved path that resembles a golf cart path you arrive at the driveway of the second guest house. The second guest house has a front porch that overlooks the meadow and gives you a beautiful "big sky mountain view". Just Over 40 Acres on two lots and is the Perfect Size *This is a bank owned property, not a foreclosure, it goes through the normal sale process it's just the seller is a bank. All info is believed to be accurate but since the bank just acquired the property some details are not know.
This property is off market, which means it's not currently listed for sale or rent on Zillow. This may be different from what's available on other websites or public sources.
