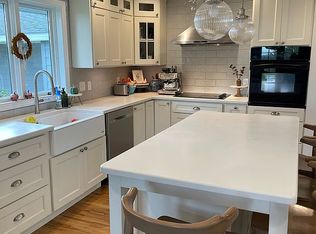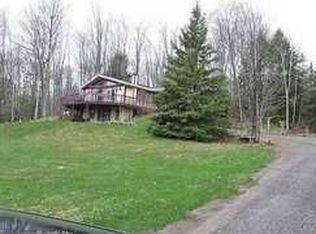Closed
$313,000
22424 Massie Rd, Chassell, MI 49916
3beds
1,196sqft
Multi Family
Built in 1994
1.62 Acres Lot
$317,000 Zestimate®
$262/sqft
$1,757 Estimated rent
Home value
$317,000
Estimated sales range
Not available
$1,757/mo
Zestimate® history
Loading...
Owner options
Explore your selling options
What's special
Welcome to this fully furnished 3-bedroom, 2-bathroom ranch-style home nestled just before Chassell on a large 1.62-acre lot. Step up onto the front deck and enter the inviting home. To your left, you'll find the kitchen, equipped with a newer refrigerator and gas stove. To your right, the living room is bathed in ambient light from the large windows and features hardwood flooring throughout the living, dining, and kitchen spaces. Beyond the entryway and to the right, the hallway leads to two bedrooms and a bathroom, all with updated vinyl plank flooring. To the left down the other hall is another bedroom with two full closets, a 3/4 bath, and a laundry room. This cozy one-story home also includes a heated two-car garage, and a large unfinished basement. In the backyard, you'll find a 24x60 pole barn with electricity connected, a wood-fired sauna, and a storage shed. This home has been well-maintained with newer appliances, a replaced furnace and hot water system in January 2023, a new garage furnace installed in early 2024 along with garage insulation, and gutters were installed in 2022. Also, there are newer vinyl windows throughout the house. This home is a great opportunity for your next home or possible investment property. If buyer’s intent is to use as a long or short term rental, buyer must personally verify with the appropriate municipality if buyer’s intended use is permissible prior to offering or as part of an inspection contingency. Closing to be after May 1st, 2025. Sauna has not been used by seller and is being sold as is. NOTICE: All information believed accurate but not warranted. Buyer recommended to inspect & verify all aspects of the property & bears all risks for any inaccuracies including but not limited to estimated acreage, lot size, square footage, utilities (availability & costs associated). Real estate taxes are subject to change (possibly significant), property will be reassessed by the municipality after sale is completed & buyer should NOT assume that buyer’s tax bills will be similar to the seller’s current tax bills. Taxes are not zero. Seller may have audio/video recording devices present on the property and buyers and agents consent to being recorded by entering property. OFFERS: 72 hours response time requested on offers. Seller, at seller's sole discretion, with or without notice, reserves the right to set and/or modify offer submission & response deadlines.
Zillow last checked: 8 hours ago
Listing updated: May 02, 2025 at 12:25pm
Listed by:
CLEA OLLANKETO 906-281-2334,
CENTURY 21 AFFILIATED 906-482-0001
Bought with:
BRIAN RIMPELA, 6501420747
CENTURY 21 AFFILIATED
Source: Upper Peninsula AOR,MLS#: 50166126 Originating MLS: Upper Peninsula Assoc of Realtors
Originating MLS: Upper Peninsula Assoc of Realtors
Facts & features
Interior
Bedrooms & bathrooms
- Bedrooms: 3
- Bathrooms: 2
- Full bathrooms: 2
Primary bedroom
- Level: First
Bedroom 1
- Level: First
- Area: 120
- Dimensions: 12 x 10
Bedroom 2
- Level: First
- Area: 100
- Dimensions: 10 x 10
Bedroom 3
- Level: First
- Area: 80
- Dimensions: 8 x 10
Bathroom 1
- Level: First
- Area: 40
- Dimensions: 8 x 5
Bathroom 2
- Level: First
- Area: 40
- Dimensions: 8 x 5
Dining room
- Level: First
- Area: 35
- Dimensions: 7 x 5
Kitchen
- Level: First
- Area: 96
- Dimensions: 12 x 8
Living room
- Level: First
- Area: 156
- Dimensions: 13 x 12
Heating
- Forced Air, Natural Gas
Cooling
- Ceiling Fan(s)
Appliances
- Included: Dryer, Microwave, Range/Oven, Refrigerator, Washer, Gas Water Heater
- Laundry: First Floor Laundry, Laundry Room, First Level
Features
- Flooring: Hardwood, Wood
- Basement: Block
- Has fireplace: No
- Furnished: Yes
Interior area
- Total structure area: 2,275
- Total interior livable area: 1,196 sqft
- Finished area above ground: 1,196
- Finished area below ground: 0
Property
Parking
- Total spaces: 3
- Parking features: 3 or More Spaces, Attached, Detached
- Attached garage spaces: 2
Features
- Levels: One
- Stories: 1
- Patio & porch: Deck
- Waterfront features: None
- Frontage type: Road
- Frontage length: 157
Lot
- Size: 1.62 Acres
- Dimensions: 157 x 450 x 157 x 450
Details
- Additional structures: Barn(s), Shed(s), Sauna
- Parcel number: 00312904950
- Special conditions: Standard
Construction
Type & style
- Home type: SingleFamily
- Architectural style: Ranch
- Property subtype: Multi Family
Materials
- Vinyl Siding
- Foundation: Basement
Condition
- Year built: 1994
Utilities & green energy
- Sewer: Septic Tank
- Water: Well
- Utilities for property: Cable/Internet Avail., Electricity Connected, Natural Gas Connected
Community & neighborhood
Location
- Region: Chassell
- Subdivision: N/A
Other
Other facts
- Listing terms: Cash,Conventional
- Ownership: Private
- Road surface type: Paved
Price history
| Date | Event | Price |
|---|---|---|
| 5/2/2025 | Sold | $313,000-3.7%$262/sqft |
Source: | ||
| 3/31/2025 | Listed for sale | $324,900$272/sqft |
Source: | ||
| 3/31/2025 | Pending sale | $324,900$272/sqft |
Source: | ||
| 2/7/2025 | Listed for sale | $324,900+51.1%$272/sqft |
Source: | ||
| 1/23/2025 | Listing removed | $2,100$2/sqft |
Source: Zillow Rentals Report a problem | ||
Public tax history
| Year | Property taxes | Tax assessment |
|---|---|---|
| 2025 | $4,315 +6.2% | $127,200 +14.6% |
| 2024 | $4,064 | $111,000 +15% |
| 2023 | -- | $96,500 +4.7% |
Find assessor info on the county website
Neighborhood: 49916
Nearby schools
GreatSchools rating
- 5/10Chassell K-12 SchoolGrades: PK-12Distance: 1.6 mi
Schools provided by the listing agent
- District: Chassell Twp School District
Source: Upper Peninsula AOR. This data may not be complete. We recommend contacting the local school district to confirm school assignments for this home.
Get pre-qualified for a loan
At Zillow Home Loans, we can pre-qualify you in as little as 5 minutes with no impact to your credit score.An equal housing lender. NMLS #10287.

