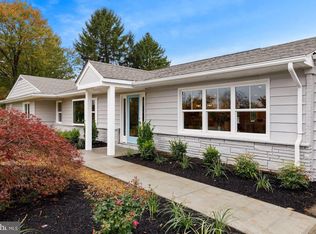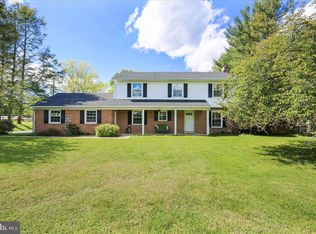Sold for $1,150,000
$1,150,000
22424 Goshen School Rd, Gaithersburg, MD 20882
6beds
6,470sqft
Single Family Residence
Built in 2023
1.54 Acres Lot
$1,334,900 Zestimate®
$178/sqft
$6,373 Estimated rent
Home value
$1,334,900
$1.25M - $1.44M
$6,373/mo
Zestimate® history
Loading...
Owner options
Explore your selling options
What's special
6% FINANCING AVAILABLE FOR QUALIFIED BUYERS. Welcome to 22424 Goshen School Road. This stunning new construction home is nestled on 1.5 acres in a quiet and desirable community. This gracious home has 6,470 square feet of living space with six bedrooms, 5.5 baths, a home office with built-in cabinetry, and nine foot+ ceilings throughout. The home has a large, state-of-the-art gourmet kitchen with quartz counters that opens to a breakfast room and the living and dining rooms. The kitchen has a large walk-in pantry with custom shelving. A large mudroom with built-in cabinetry is directly accessed from garage. The main floor has an elegant primary suite, with an en-suite bath and large walk-in closet. A second primary suite is located on the upper level. The upper level also includes three additional spacious bedrooms and three full bathrooms finished with beautiful tile and cabinetry. A laundry room with built-in cabinetry is on the upper level. Enjoy spending time in the fully finished basement, which has a spacious great room, bedroom, a full bathroom and storage space. Agent/owner.
Zillow last checked: 8 hours ago
Listing updated: March 21, 2024 at 02:04am
Listed by:
Laura Hershon 703-244-7054,
Long & Foster Real Estate, Inc.
Bought with:
Jack Kort, 302867
Weichert, REALTORS
Source: Bright MLS,MLS#: MDMC2104070
Facts & features
Interior
Bedrooms & bathrooms
- Bedrooms: 6
- Bathrooms: 6
- Full bathrooms: 5
- 1/2 bathrooms: 1
- Main level bathrooms: 2
- Main level bedrooms: 1
Basement
- Area: 1966
Heating
- Heat Pump, Central, Programmable Thermostat, Natural Gas, Electric
Cooling
- Central Air, Heat Pump, Electric
Appliances
- Included: Water Heater, Electric Water Heater
- Laundry: Hookup, Upper Level
Features
- 9'+ Ceilings, Cathedral Ceiling(s), Vaulted Ceiling(s)
- Flooring: Carpet, Luxury Vinyl, Hardwood
- Basement: Partial,Finished,Heated,Improved,Windows,Exterior Entry
- Number of fireplaces: 1
- Fireplace features: Gas/Propane
Interior area
- Total structure area: 6,470
- Total interior livable area: 6,470 sqft
- Finished area above ground: 4,504
- Finished area below ground: 1,966
Property
Parking
- Total spaces: 2
- Parking features: Garage Faces Front, Attached, Driveway
- Attached garage spaces: 2
- Has uncovered spaces: Yes
Accessibility
- Accessibility features: None
Features
- Levels: Three
- Stories: 3
- Exterior features: Lighting, Rain Gutters
- Pool features: None
Lot
- Size: 1.54 Acres
- Features: Backs to Trees
Details
- Additional structures: Above Grade, Below Grade
- Parcel number: 160100014941
- Zoning: RE2
- Special conditions: Standard
Construction
Type & style
- Home type: SingleFamily
- Architectural style: Contemporary,Farmhouse/National Folk
- Property subtype: Single Family Residence
Materials
- Cement Siding, Fiber Cement, HardiPlank Type, Masonry, Metal Siding, Vinyl Siding
- Foundation: Concrete Perimeter
- Roof: Asphalt,Metal
Condition
- Excellent
- New construction: Yes
- Year built: 2023
Utilities & green energy
- Sewer: On Site Septic, Grinder Pump
- Water: Well
Community & neighborhood
Location
- Region: Gaithersburg
- Subdivision: Ward Farm Estates
Other
Other facts
- Listing agreement: Exclusive Agency
- Ownership: Fee Simple
Price history
| Date | Event | Price |
|---|---|---|
| 3/18/2024 | Sold | $1,150,000-3.8%$178/sqft |
Source: | ||
| 2/17/2024 | Contingent | $1,195,000$185/sqft |
Source: | ||
| 2/11/2024 | Price change | $1,195,000-4%$185/sqft |
Source: | ||
| 1/27/2024 | Listed for sale | $1,245,000$192/sqft |
Source: | ||
| 1/19/2024 | Contingent | $1,245,000$192/sqft |
Source: | ||
Public tax history
| Year | Property taxes | Tax assessment |
|---|---|---|
| 2025 | $16,783 +10.7% | $1,424,233 +8.1% |
| 2024 | $15,163 +402.1% | $1,317,167 +402.5% |
| 2023 | $3,020 +4.4% | $262,100 |
Find assessor info on the county website
Neighborhood: 20882
Nearby schools
GreatSchools rating
- 6/10Laytonsville Elementary SchoolGrades: K-5Distance: 2.4 mi
- 3/10Gaithersburg Middle SchoolGrades: 6-8Distance: 5.7 mi
- 3/10Gaithersburg High SchoolGrades: 9-12Distance: 6.3 mi
Schools provided by the listing agent
- District: Montgomery County Public Schools
Source: Bright MLS. This data may not be complete. We recommend contacting the local school district to confirm school assignments for this home.

Get pre-qualified for a loan
At Zillow Home Loans, we can pre-qualify you in as little as 5 minutes with no impact to your credit score.An equal housing lender. NMLS #10287.

