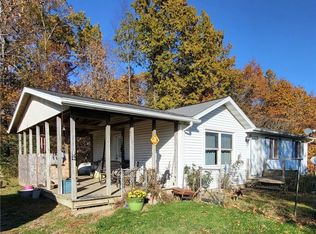Sold for $254,700
$254,700
22423 Hawthorn Rd, Casey, IL 62420
3beds
1,348sqft
Single Family Residence
Built in 1976
8 Acres Lot
$-- Zestimate®
$189/sqft
$1,412 Estimated rent
Home value
Not available
Estimated sales range
Not available
$1,412/mo
Zestimate® history
Loading...
Owner options
Explore your selling options
What's special
Built by the current owner in 1976 and sitting on 8 Acres- this 3 bedroom 3 bath ranch offers peaceful tranquility like very few properties can. This home is located 14 miles from Charleston and 10 miles from Casey- just north of the Coles/Cumberland county line. On the main level you will find 3 nice sized bedrooms, living room with a gas burning fireplace, kitchen and dining areas, as well as 3 full bathrooms and a laundry room. Just off the dining area sits a large 4 seasons sun room with it's own hot tub. The large open basement is clean and fresh and could be finished out very easily. The attached 2 car garage provides protection for vehicles and storage and as a bonus, there is a carport attached to the driveway. For safety and convenience there is a propane powered whole house generator. School district maps show that this property is in the Charleston School District. This offering is currently part of a 40 acre tract- will be surveyed and split prior to closing.
Zillow last checked: 8 hours ago
Listing updated: September 24, 2024 at 11:56am
Listed by:
John Inyart 217-348-6022,
TCI Realty, LLC,
Dan Corrie 217-348-6011,
TCI Realty, LLC
Bought with:
Jan Eads, 471000041
Real Estate Unlimited
Source: CIBR,MLS#: 6243902 Originating MLS: Central Illinois Board Of REALTORS
Originating MLS: Central Illinois Board Of REALTORS
Facts & features
Interior
Bedrooms & bathrooms
- Bedrooms: 3
- Bathrooms: 3
- Full bathrooms: 3
Primary bedroom
- Level: Main
- Dimensions: 15.5 x 13.2
Bedroom
- Level: Main
- Dimensions: 13.3 x 16.11
Bedroom
- Level: Main
- Dimensions: 11.7 x 13.5
Dining room
- Level: Main
- Dimensions: 9 x 11
Other
- Level: Main
- Dimensions: 4 x 7.8
Other
- Features: Tub Shower
- Level: Main
- Dimensions: 13.5 x 6
Other
- Level: Main
- Dimensions: 4.6 x 8
Kitchen
- Level: Main
- Dimensions: 11.3 x 10.7
Laundry
- Level: Main
- Dimensions: 7.1 x 10.7
Living room
- Level: Main
- Dimensions: 22 x 12
Heating
- Hot Water, Propane
Cooling
- Central Air
Appliances
- Included: Dryer, Gas Water Heater, Propane Water Heater, Range, Refrigerator, Washer
- Laundry: Main Level
Features
- Fireplace, Bath in Primary Bedroom, Main Level Primary
- Basement: Unfinished,Full
- Number of fireplaces: 1
- Fireplace features: Gas
Interior area
- Total structure area: 1,348
- Total interior livable area: 1,348 sqft
- Finished area above ground: 1,348
- Finished area below ground: 0
Property
Parking
- Total spaces: 3
- Parking features: Attached, Carport, Garage
- Attached garage spaces: 2
- Carport spaces: 1
- Covered spaces: 3
Features
- Levels: One
- Stories: 1
- Patio & porch: Enclosed, Four Season
- Exterior features: Hot Tub/Spa
- Has spa: Yes
Lot
- Size: 8 Acres
Details
- Parcel number: 05001097000
- Zoning: AGR
- Special conditions: None
Construction
Type & style
- Home type: SingleFamily
- Architectural style: Ranch
- Property subtype: Single Family Residence
Materials
- Brick
- Foundation: Basement
- Roof: Asphalt,Shingle
Condition
- Year built: 1976
Utilities & green energy
- Sewer: Septic Tank
- Water: Well
Community & neighborhood
Location
- Region: Casey
Other
Other facts
- Road surface type: Gravel
Price history
| Date | Event | Price |
|---|---|---|
| 9/24/2024 | Sold | $254,700+1.9%$189/sqft |
Source: | ||
| 8/21/2024 | Pending sale | $249,900$185/sqft |
Source: | ||
| 7/31/2024 | Contingent | $249,900$185/sqft |
Source: | ||
| 7/29/2024 | Listed for sale | $249,900$185/sqft |
Source: | ||
Public tax history
| Year | Property taxes | Tax assessment |
|---|---|---|
| 2023 | $4,491 +43.6% | $77,354 +41.5% |
| 2022 | $3,126 -20.7% | $54,668 +5.9% |
| 2021 | $3,942 +0.6% | $51,610 +2.2% |
Find assessor info on the county website
Neighborhood: 62420
Nearby schools
GreatSchools rating
- 4/10Jefferson Elementary SchoolGrades: PK,4-6Distance: 10 mi
- 6/10Charleston Middle SchoolGrades: 7-8Distance: 9.3 mi
- 3/10Charleston High SchoolGrades: 9-12Distance: 9.1 mi
Schools provided by the listing agent
- District: Charleston Dist. 1
Source: CIBR. This data may not be complete. We recommend contacting the local school district to confirm school assignments for this home.
Get pre-qualified for a loan
At Zillow Home Loans, we can pre-qualify you in as little as 5 minutes with no impact to your credit score.An equal housing lender. NMLS #10287.
