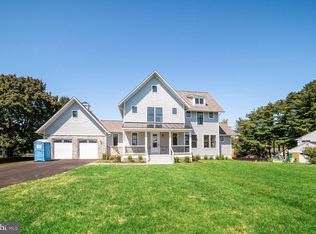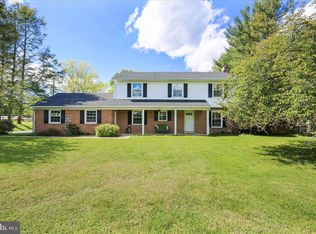STUNNING COMPLETE RENOVATION! This elegant home is exquisitely renovated with high-end finishes throughout. Located on 1.6 pristine acres, this charming home has a large, state-of-the-art gourmet kitchen with quartz counters which opens to the living and dining rooms. Large pantry with custom cabinetry. Four bedrooms, all on the main floor. Stunning master bedroom has a large en-suite bath and expansive closet. Three full bathrooms finished with exquisite tile and cabinetry. Mudroom includes plenty of cubby cabinets, tile floor, and full laundry facilities. Fully finished basement with an office, workout room, and plenty of storage space. All new windows, doors, and flooring. New roof. All new mechanical systems including HVAC, mechanical, and electrical systems. Expansive patio overlooking a large, beautiful swimming pool that is completely fenced for safety. Large barn that has electricity and a separate meter as well as an additional smaller barn. Two car garage and a large parking pad.
This property is off market, which means it's not currently listed for sale or rent on Zillow. This may be different from what's available on other websites or public sources.


