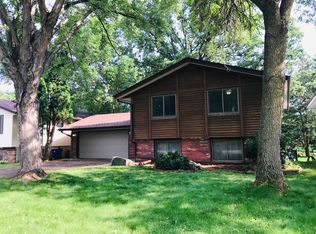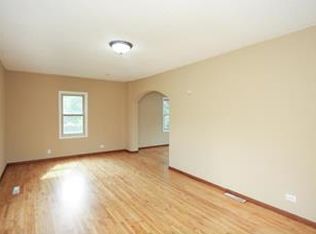Closed
$336,200
2242 William Tell Rd, Saint Paul, MN 55119
3beds
1,780sqft
Single Family Residence
Built in 1975
0.26 Acres Lot
$336,700 Zestimate®
$189/sqft
$2,432 Estimated rent
Home value
$336,700
$303,000 - $374,000
$2,432/mo
Zestimate® history
Loading...
Owner options
Explore your selling options
What's special
Welcome to this charming 3-bedroom, 2-bathroom home nestled in the serene Highwood Hills neighborhood of Saint Paul. Built in 1975, this well-maintained residence offers approximately 1,780 square feet of comfortable living space on a generous 0.26-acre lot. The main level features a spacious layout, perfect for both everyday living and entertaining. The kitchen is equipped with ample cabinetry and counter space, catering to all your culinary needs. Adjacent to the kitchen, the dining area flows seamlessly into a cozy living room, ideal for gatherings with family and friends.
Three well-proportioned bedrooms provide restful retreats, while two full bathrooms ensure convenience for all. The finished basement offers additional living space, perfect for a home office, gym, or recreation room.
Step outside to a spacious backyard, offering endless possibilities for outdoor activities, gardening, or simply relaxing in your private oasis. The attached garage provides secure parking and additional storage.
Zillow last checked: 8 hours ago
Listing updated: June 10, 2025 at 11:37am
Listed by:
Mai S. Vang 320-500-4397,
eXp Realty
Bought with:
Ker Vang
Creative Results
Source: NorthstarMLS as distributed by MLS GRID,MLS#: 6704113
Facts & features
Interior
Bedrooms & bathrooms
- Bedrooms: 3
- Bathrooms: 2
- Full bathrooms: 2
Bedroom 1
- Level: Main
- Area: 150 Square Feet
- Dimensions: 10x15
Bedroom 2
- Level: Main
- Area: 156 Square Feet
- Dimensions: 13x12
Bedroom 3
- Level: Lower
- Area: 182 Square Feet
- Dimensions: 13x14
Dining room
- Level: Main
- Area: 110 Square Feet
- Dimensions: 10x11
Family room
- Level: Lower
- Area: 460 Square Feet
- Dimensions: 20x23
Kitchen
- Level: Main
- Area: 150 Square Feet
- Dimensions: 10x15
Laundry
- Level: Main
- Area: 170 Square Feet
- Dimensions: 10x17
Living room
- Level: Main
- Area: 286 Square Feet
- Dimensions: 13x22
Heating
- Forced Air
Cooling
- Central Air
Appliances
- Included: Cooktop, Dishwasher, Refrigerator
Features
- Basement: Finished,Full
- Number of fireplaces: 1
- Fireplace features: Brick
Interior area
- Total structure area: 1,780
- Total interior livable area: 1,780 sqft
- Finished area above ground: 960
- Finished area below ground: 820
Property
Parking
- Total spaces: 2
- Parking features: Attached
- Attached garage spaces: 2
Accessibility
- Accessibility features: None
Features
- Levels: Multi/Split
- Patio & porch: Deck
- Pool features: None
- Fencing: Chain Link
Lot
- Size: 0.26 Acres
- Dimensions: 82 x 134
- Features: Irregular Lot
Details
- Foundation area: 1031
- Parcel number: 142822110099
- Zoning description: Residential-Single Family
Construction
Type & style
- Home type: SingleFamily
- Property subtype: Single Family Residence
Materials
- Vinyl Siding, Block
- Roof: Age 8 Years or Less
Condition
- Age of Property: 50
- New construction: No
- Year built: 1975
Utilities & green energy
- Electric: Circuit Breakers, Power Company: Xcel Energy
- Gas: Natural Gas
- Sewer: City Sewer - In Street
- Water: City Water - In Street
Community & neighborhood
Location
- Region: Saint Paul
- Subdivision: Bisanz Swiss Meadows
HOA & financial
HOA
- Has HOA: No
Price history
| Date | Event | Price |
|---|---|---|
| 6/6/2025 | Sold | $336,200-3.9%$189/sqft |
Source: | ||
| 5/12/2025 | Pending sale | $349,900$197/sqft |
Source: | ||
| 4/19/2025 | Listed for sale | $349,900+45.8%$197/sqft |
Source: | ||
| 8/11/2022 | Sold | $240,000-17.5%$135/sqft |
Source: Public Record Report a problem | ||
| 9/24/2021 | Sold | $291,000+5.8%$163/sqft |
Source: | ||
Public tax history
| Year | Property taxes | Tax assessment |
|---|---|---|
| 2024 | $4,816 +9.5% | $307,200 -0.7% |
| 2023 | $4,398 +13.9% | $309,500 +8% |
| 2022 | $3,862 +13% | $286,600 +15% |
Find assessor info on the county website
Neighborhood: Highwood
Nearby schools
GreatSchools rating
- 1/10Highwood Hills Elementary SchoolGrades: PK-5Distance: 0.9 mi
- 2/10Battle Creek Middle SchoolGrades: 6-8Distance: 2.1 mi
- 1/10Harding Senior High SchoolGrades: 9-12Distance: 3.3 mi
Get a cash offer in 3 minutes
Find out how much your home could sell for in as little as 3 minutes with a no-obligation cash offer.
Estimated market value
$336,700
Get a cash offer in 3 minutes
Find out how much your home could sell for in as little as 3 minutes with a no-obligation cash offer.
Estimated market value
$336,700

