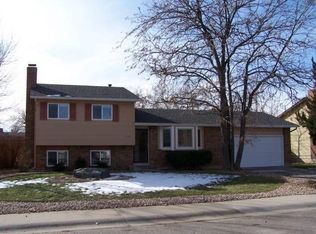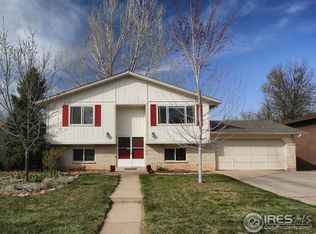Sold for $610,000 on 06/27/24
$610,000
2242 W Stuart Street, Fort Collins, CO 80526
4beds
1,756sqft
Single Family Residence
Built in 1972
7,350 Square Feet Lot
$609,800 Zestimate®
$347/sqft
$2,604 Estimated rent
Home value
$609,800
$573,000 - $646,000
$2,604/mo
Zestimate® history
Loading...
Owner options
Explore your selling options
What's special
Absolute gorgeous remodel with rare open floor plan! Seller credit for a/c offered. Almost a total remodel from top to bottom. New roof, furnace, flooring, Corian countertops, New kitchen cabinets, all new faucets sinks etc, garbage disposal, carpet, paint inside and out, doors, shower/tubs, canned lights, floor molding, stainless appliances, windows, sliding glass door, vanities and deck! The kitchen has been opened up to the living room! Comparable sale is as high as 25k over this price. There's a park 1/2 block away. Amenities just 2 minutes away! There a couple of things that will be buttoned up as we're waiting for the pins for the kitchen cab shelves and the transition pieces for the front door and the outside door from the garage.
Zillow last checked: 8 hours ago
Listing updated: October 01, 2024 at 11:04am
Listed by:
Jeff Gadd 720-231-2509,
Coldwell Banker Realty 18
Bought with:
Rob Crouch, 100047578
Roots Real Estate
Source: REcolorado,MLS#: 3943041
Facts & features
Interior
Bedrooms & bathrooms
- Bedrooms: 4
- Bathrooms: 2
- Full bathrooms: 1
- 3/4 bathrooms: 1
Bedroom
- Level: Upper
Bedroom
- Level: Upper
Bedroom
- Level: Lower
Bedroom
- Level: Lower
Bathroom
- Level: Upper
Bathroom
- Level: Lower
Dining room
- Level: Upper
Family room
- Level: Lower
Kitchen
- Level: Upper
Laundry
- Level: Lower
Living room
- Level: Upper
Heating
- Forced Air
Cooling
- Central Air
Appliances
- Included: Cooktop, Dishwasher, Disposal, Microwave, Oven, Refrigerator
Features
- Corian Counters, Eat-in Kitchen, Kitchen Island
- Flooring: Carpet, Linoleum
- Windows: Double Pane Windows
- Has basement: No
Interior area
- Total structure area: 1,756
- Total interior livable area: 1,756 sqft
- Finished area above ground: 1,756
Property
Parking
- Total spaces: 2
- Parking features: Garage - Attached
- Attached garage spaces: 2
Features
- Patio & porch: Deck, Patio
- Exterior features: Lighting
Lot
- Size: 7,350 sqft
Details
- Parcel number: R0173681
- Zoning: RL
- Special conditions: Standard
Construction
Type & style
- Home type: SingleFamily
- Architectural style: Traditional
- Property subtype: Single Family Residence
Materials
- Frame, Wood Siding
- Roof: Composition
Condition
- Updated/Remodeled
- Year built: 1972
Utilities & green energy
- Sewer: Public Sewer
- Water: Public
Community & neighborhood
Location
- Region: Fort Collins
- Subdivision: Brown Farm
Other
Other facts
- Listing terms: Cash,Conventional,FHA,VA Loan
- Ownership: Individual
Price history
| Date | Event | Price |
|---|---|---|
| 6/27/2024 | Sold | $610,000+1.7%$347/sqft |
Source: | ||
| 5/17/2024 | Pending sale | $600,000$342/sqft |
Source: | ||
| 5/16/2024 | Listed for sale | $600,000+304.2%$342/sqft |
Source: | ||
| 9/3/2021 | Listing removed | -- |
Source: Zillow Rental Manager | ||
| 8/23/2021 | Listed for rent | $1,995$1/sqft |
Source: Zillow Rental Manager | ||
Public tax history
| Year | Property taxes | Tax assessment |
|---|---|---|
| 2024 | $2,732 +20.2% | $33,614 -1% |
| 2023 | $2,274 -1% | $33,940 +40.9% |
| 2022 | $2,298 +1.3% | $24,082 -2.8% |
Find assessor info on the county website
Neighborhood: Brown Farm
Nearby schools
GreatSchools rating
- 8/10Bauder Elementary SchoolGrades: PK-5Distance: 0.4 mi
- 5/10Blevins Middle SchoolGrades: 6-8Distance: 0.2 mi
- 8/10Rocky Mountain High SchoolGrades: 9-12Distance: 1.4 mi
Schools provided by the listing agent
- Elementary: Bauder
- Middle: Blevins
- High: Rocky Mountain
- District: Poudre R-1
Source: REcolorado. This data may not be complete. We recommend contacting the local school district to confirm school assignments for this home.
Get a cash offer in 3 minutes
Find out how much your home could sell for in as little as 3 minutes with a no-obligation cash offer.
Estimated market value
$609,800
Get a cash offer in 3 minutes
Find out how much your home could sell for in as little as 3 minutes with a no-obligation cash offer.
Estimated market value
$609,800

