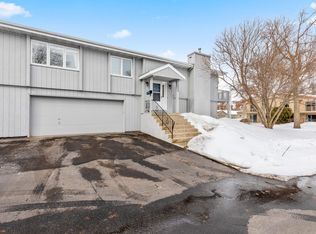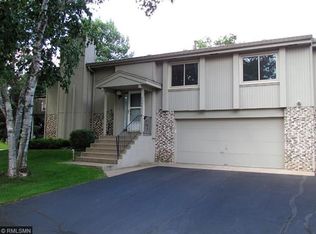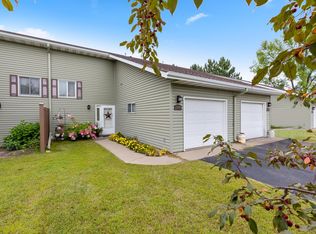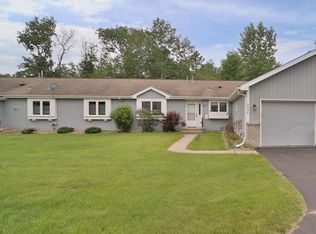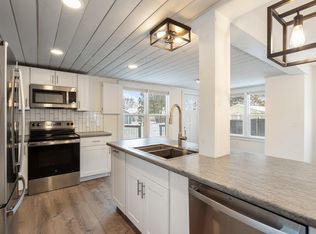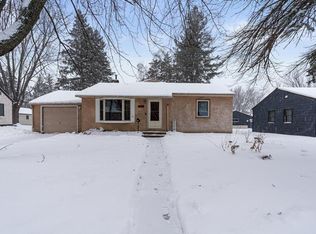Absolutely stunning renovation! This beautifully updated town home is perfect for those who want nothing but the best. Just look at what’s NEW: luxury vinyl plank flooring, soft carpet, furnace, AC, water heater, bath fixtures, appliances, granite countertops, woodwork, paint, and even the deck and patio! The popcorn ceilings? Gone and replaced with a fresh modern finish.
Enjoy 2 bedrooms, 2 full baths, 2 living areas, a 2-car attached garage plus 2 additional parking spaces. Every project has already been done—simply move in and relax while the association takes care of lawn care and snow removal.
Easy living, beautifully done—make this home yours today!
Side note: no AI has been used on the photos.
Active
$239,500
2242 Spruce Dr, Brainerd, MN 56401
2beds
1,684sqft
Est.:
Townhouse Quad/4 Corners
Built in 1979
6,098.4 Square Feet Lot
$-- Zestimate®
$142/sqft
$79/mo HOA
What's special
Water heaterGranite countertopsSoft carpetBath fixturesDeck and patio
- 33 days |
- 247 |
- 16 |
Zillow last checked: 8 hours ago
Listing updated: November 10, 2025 at 03:03am
Listed by:
Elaine Westerdahl-Delaney 320-630-5094,
Century 21 Brainerd Realty
Source: NorthstarMLS as distributed by MLS GRID,MLS#: 6814969
Tour with a local agent
Facts & features
Interior
Bedrooms & bathrooms
- Bedrooms: 2
- Bathrooms: 2
- Full bathrooms: 1
- 3/4 bathrooms: 1
Rooms
- Room types: Dining Room, Kitchen, Walk In Closet, Bathroom, Bedroom 1, Bedroom 2, Family Room, Utility Room, Deck, Patio, Foyer
Bedroom 1
- Level: Upper
- Area: 201.5 Square Feet
- Dimensions: 15.5x13
Bedroom 2
- Level: Upper
- Area: 120 Square Feet
- Dimensions: 12x10
Bathroom
- Level: Upper
- Area: 50 Square Feet
- Dimensions: 10x5
Bathroom
- Level: Lower
- Area: 36 Square Feet
- Dimensions: 4x9
Deck
- Level: Upper
- Area: 72 Square Feet
- Dimensions: 6x12
Dining room
- Level: Upper
- Area: 72 Square Feet
- Dimensions: 8x9
Family room
- Level: Lower
- Area: 420 Square Feet
- Dimensions: 21x20
Foyer
- Level: Main
- Area: 28 Square Feet
- Dimensions: 7x4
Kitchen
- Level: Upper
- Area: 148.5 Square Feet
- Dimensions: 16.5x9
Patio
- Level: Lower
- Area: 84 Square Feet
- Dimensions: 12x7
Utility room
- Level: Lower
- Area: 71.25 Square Feet
- Dimensions: 9.5x7.5
Walk in closet
- Level: Upper
- Area: 35 Square Feet
- Dimensions: 7x5
Walk in closet
- Level: Upper
- Area: 30 Square Feet
- Dimensions: 6x5
Heating
- Forced Air
Cooling
- Central Air
Appliances
- Included: Dishwasher, Dryer, Gas Water Heater, Range, Refrigerator, Stainless Steel Appliance(s), Washer
Features
- Basement: Block,Walk-Out Access
Interior area
- Total structure area: 1,684
- Total interior livable area: 1,684 sqft
- Finished area above ground: 1,156
- Finished area below ground: 528
Property
Parking
- Total spaces: 4
- Parking features: Asphalt, Garage Door Opener, Tuckunder Garage, Open
- Attached garage spaces: 2
- Uncovered spaces: 2
- Details: Garage Dimensions (21x21), Garage Door Height (7), Garage Door Width (16)
Accessibility
- Accessibility features: None
Features
- Levels: Multi/Split
- Patio & porch: Composite Decking, Deck, Front Porch, Patio
Lot
- Size: 6,098.4 Square Feet
- Dimensions: 120 x 60 x 96 x 55
- Features: Corner Lot, Irregular Lot
Details
- Foundation area: 1056
- Parcel number: 41360546
- Zoning description: Residential-Single Family
Construction
Type & style
- Home type: Townhouse
- Property subtype: Townhouse Quad/4 Corners
- Attached to another structure: Yes
Materials
- Cedar, Block, Frame
- Roof: Age 8 Years or Less,Asphalt
Condition
- Age of Property: 46
- New construction: No
- Year built: 1979
Utilities & green energy
- Electric: Circuit Breakers, Power Company: Brainerd Public Utilities
- Gas: Natural Gas
- Sewer: City Sewer/Connected
- Water: City Water/Connected
Community & HOA
Community
- Subdivision: Edgewood Townnhouses
HOA
- Has HOA: Yes
- Services included: Lawn Care, Other, Snow Removal
- HOA fee: $79 monthly
- HOA name: Self
- HOA phone: 218-838-2802
Location
- Region: Brainerd
Financial & listing details
- Price per square foot: $142/sqft
- Tax assessed value: $190,300
- Annual tax amount: $2,040
- Date on market: 11/9/2025
- Cumulative days on market: 369 days
Estimated market value
Not available
Estimated sales range
Not available
Not available
Price history
Price history
| Date | Event | Price |
|---|---|---|
| 11/9/2025 | Listed for sale | $239,500-11.1%$142/sqft |
Source: | ||
| 11/9/2025 | Listing removed | $269,500$160/sqft |
Source: | ||
| 5/8/2025 | Price change | $269,500-10.1%$160/sqft |
Source: | ||
| 11/16/2024 | Listed for sale | $299,900+55.4%$178/sqft |
Source: | ||
| 3/22/2022 | Sold | $193,000-3.5%$115/sqft |
Source: | ||
Public tax history
Public tax history
| Year | Property taxes | Tax assessment |
|---|---|---|
| 2024 | $1,905 +21.3% | $190,300 +4.9% |
| 2023 | $1,571 -4% | $181,400 +32.4% |
| 2022 | $1,637 -1.9% | $137,051 +21% |
Find assessor info on the county website
BuyAbility℠ payment
Est. payment
$1,517/mo
Principal & interest
$1210
Property taxes
$144
Other costs
$163
Climate risks
Neighborhood: 56401
Nearby schools
GreatSchools rating
- 5/10Riverside Elementary SchoolGrades: PK-4Distance: 1.9 mi
- 6/10Forestview Middle SchoolGrades: 5-8Distance: 3.6 mi
- 9/10Brainerd Senior High SchoolGrades: 9-12Distance: 1.4 mi
- Loading
- Loading
