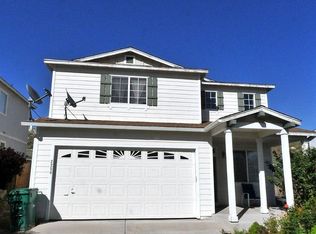Closed
$515,000
2242 Sapphire Ridge Way, Reno, NV 89523
3beds
1,520sqft
Single Family Residence
Built in 2002
5,662.8 Square Feet Lot
$518,300 Zestimate®
$339/sqft
$2,528 Estimated rent
Home value
$518,300
$472,000 - $570,000
$2,528/mo
Zestimate® history
Loading...
Owner options
Explore your selling options
What's special
This charming home features brand new interior paint and stylish waterproof vinyl plank flooring throughout. Enjoy added privacy with no rear neighbors—just open views and city-owned land behind the backyard. A rare find offering comfort, low maintenance, and a serene setting in a desirable Reno location.
Zillow last checked: 8 hours ago
Listing updated: May 14, 2025 at 03:27pm
Listed by:
Taylor Baruh S.191379 775-636-1450,
RE/MAX Gold-Midtown
Bought with:
Mary Avalos, S.64851
Keller Williams Group One Inc.
Source: NNRMLS,MLS#: 250004516
Facts & features
Interior
Bedrooms & bathrooms
- Bedrooms: 3
- Bathrooms: 3
- Full bathrooms: 2
- 1/2 bathrooms: 1
Heating
- Forced Air, Natural Gas
Cooling
- Central Air, Refrigerated
Appliances
- Included: Dishwasher, Disposal, Electric Cooktop, Electric Oven, Electric Range, Oven, Refrigerator
- Laundry: In Hall, Laundry Area
Features
- Walk-In Closet(s)
- Windows: Blinds, Double Pane Windows
- Has basement: No
- Has fireplace: No
Interior area
- Total structure area: 1,520
- Total interior livable area: 1,520 sqft
Property
Parking
- Total spaces: 2
- Parking features: Attached, Garage Door Opener
- Attached garage spaces: 2
Features
- Stories: 2
- Exterior features: None
- Fencing: Back Yard,Full
- Has view: Yes
- View description: Mountain(s)
Lot
- Size: 5,662 sqft
- Features: Level, Open Lot, Wooded
Details
- Parcel number: 20459207
- Zoning: Sf11
Construction
Type & style
- Home type: SingleFamily
- Property subtype: Single Family Residence
Materials
- Wood Siding
- Foundation: Crawl Space
- Roof: Composition,Shingle
Condition
- Year built: 2002
Utilities & green energy
- Sewer: Public Sewer
- Water: Public
- Utilities for property: Cable Available, Electricity Available, Internet Available, Natural Gas Available, Phone Available, Sewer Available, Water Available, Water Meter Installed
Community & neighborhood
Security
- Security features: Smoke Detector(s)
Location
- Region: Reno
- Subdivision: Sapphire Ridge Phase 1
Other
Other facts
- Listing terms: 1031 Exchange,Cash,Conventional,VA Loan
Price history
| Date | Event | Price |
|---|---|---|
| 5/8/2025 | Sold | $515,000$339/sqft |
Source: | ||
| 4/11/2025 | Pending sale | $515,000$339/sqft |
Source: | ||
| 4/9/2025 | Listed for sale | $515,000+179.7%$339/sqft |
Source: | ||
| 1/22/2019 | Listing removed | $1,695$1/sqft |
Source: Gunn Investment Services, Inc. Report a problem | ||
| 1/4/2019 | Listed for rent | $1,695+9.4%$1/sqft |
Source: Gunn Investment Services, Inc. Report a problem | ||
Public tax history
| Year | Property taxes | Tax assessment |
|---|---|---|
| 2025 | $2,497 +3% | $96,977 +7.2% |
| 2024 | $2,425 +3% | $90,445 -0.4% |
| 2023 | $2,354 +3% | $90,814 +19.3% |
Find assessor info on the county website
Neighborhood: Northwest
Nearby schools
GreatSchools rating
- 8/10Rollan D. Melton Elementary SchoolGrades: PK-5Distance: 0.9 mi
- 5/10B D Billinghurst Middle SchoolGrades: 6-8Distance: 1.3 mi
- 7/10Robert Mc Queen High SchoolGrades: 9-12Distance: 0.2 mi
Schools provided by the listing agent
- Elementary: Melton
- Middle: Billinghurst
- High: McQueen
Source: NNRMLS. This data may not be complete. We recommend contacting the local school district to confirm school assignments for this home.
Get a cash offer in 3 minutes
Find out how much your home could sell for in as little as 3 minutes with a no-obligation cash offer.
Estimated market value
$518,300
Get a cash offer in 3 minutes
Find out how much your home could sell for in as little as 3 minutes with a no-obligation cash offer.
Estimated market value
$518,300
