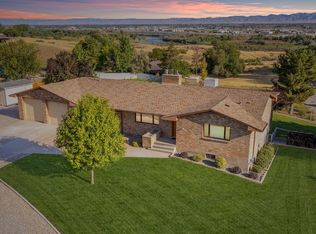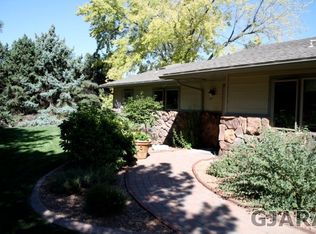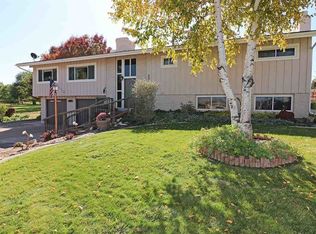Large updated home, great views, and attached apartment with private entrance. Large living areas. Three 2 car garages (6 total) RV & boat height. Updated kitchen, new LED lighting, lots of storage. Extensive decks and views. 5 bedrooms. Tankless water heater. Lots of square footage and efficiency. Good neighborhood. In county, No HOA. Solar panels included. All information subject to change/error. Buyer to verify all info. See virtual tour on You Tube, just put in the address.
This property is off market, which means it's not currently listed for sale or rent on Zillow. This may be different from what's available on other websites or public sources.



