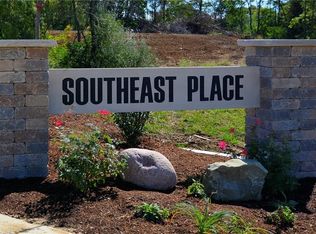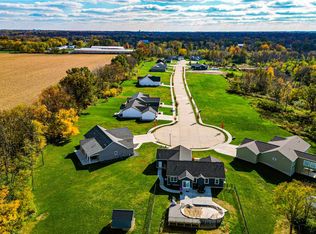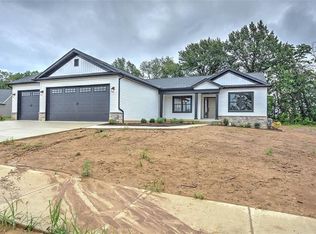Brand new construction 3 bed/2 bath Craftsman style ranch in Mt. Zion School District will be complete August 2020! Located in the newly developed Southeast Place subdivision at 121/Fitzgerald Rd. This home has top of the line finishings from custom cabinets by Hulls Cabinets, granite kitchen counters, stainless appliances and luxury flooring. Open concept living area with vaulted ceiling. Split bedroom floorplan with the master suite separate from the other 2 bedrooms. Entry from the garage has a custom bench with coat hooks and large laundry room. The basement is roughed in for another full bathroom and has 2 egress windows so it could be finished for additional bedrooms or living/office space. Schedule a showing today!! Home will be completely finished in August 2020. Sod is planned for front/side yard and seed in back. Exact room measurements and more photos to come.
This property is off market, which means it's not currently listed for sale or rent on Zillow. This may be different from what's available on other websites or public sources.


