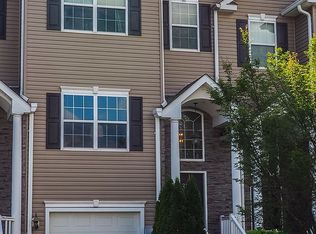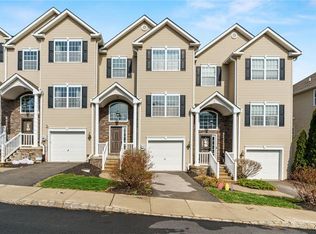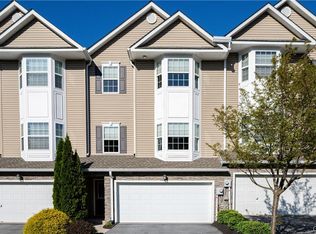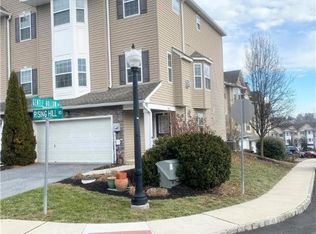Sold for $355,000
$355,000
2242 Rising Hill Rd, Whitehall, PA 18052
3beds
2,016sqft
Townhouse
Built in 2013
-- sqft lot
$362,300 Zestimate®
$176/sqft
$2,588 Estimated rent
Home value
$362,300
$322,000 - $406,000
$2,588/mo
Zestimate® history
Loading...
Owner options
Explore your selling options
What's special
Offer accepted 03/26/2025. Beautiful, luxury townhouse in the heart of the much-loved Whitehall School District! Centrally located to all the conveniences of the Lehigh Valley! This house features 3 bedrooms, 2 full and 2 half baths, a one car garage and a fantastic open floor layout perfect for entertaining or keeping an eye on the kids! Enjoy all the high end finishes this home has to offer at a fantastic price! Features include: An eat-in kitchen with a huge center island, granite countertops, and stainless-steel appliances; hardwood floors in the kitchen, breakfast nook, dining room and powder room; Just off the kitchen there are sliding glass doors to a maintenance-free deck great for grilling and re4laxing outdoors. Upstairs there are three bedrooms including lovely master en-suite and gorgeous tile in both the master and hall full baths, a 2nd floor laundry and more! The finished basement has luxury vinyl flooring, a fireplace, half bath and closet - could it be a 4th bedroom or an in-law suite? With the egress window, why not? Added Bonus: ALL APPLIANCES STAY!!! Enjoy the quiet, friendly neighborhood, conveniently located only minutes away from major highways, Lehigh Valley International Airport, the Lehigh Valley Mall, and many fine Restaurants. Showings will begin Wednesday March 19th. All are welcome at Open House Sunday March 24 from 1:30-3:30 pm. You won't be disappointed!!!
Zillow last checked: 8 hours ago
Listing updated: June 03, 2025 at 07:48am
Listed by:
Dale Susan Wallace 610-657-1000,
Keller Williams Allentown,
Ted Wallace 484-225-2300,
Keller Williams Allentown
Bought with:
nonmember
NON MBR Office
Source: GLVR,MLS#: 753844 Originating MLS: Lehigh Valley MLS
Originating MLS: Lehigh Valley MLS
Facts & features
Interior
Bedrooms & bathrooms
- Bedrooms: 3
- Bathrooms: 4
- Full bathrooms: 2
- 1/2 bathrooms: 2
Primary bedroom
- Description: Spacious En-suite with Bathroom & WIC
- Level: Second
- Dimensions: 18.00 x 12.00
Bedroom
- Description: Large and bright
- Level: Second
- Dimensions: 13.00 x 9.00
Bedroom
- Description: This family uses it for an office because they didn’t need three bedrooms
- Level: Second
- Dimensions: 10.00 x 9.00
Primary bathroom
- Description: Beautiful Tile with corner shower
- Level: Second
- Dimensions: 8.00 x 7.00
Breakfast room nook
- Description: Hardwood, Coffee Station
- Level: First
- Dimensions: 8.00 x 7.00
Dining room
- Description: Hardwood floors
- Level: First
- Dimensions: 16.00 x 11.00
Family room
- Description: Luxury Vinyl Wood Flooring. Ceiling Fan, FP
- Level: Lower
- Dimensions: 20.00 x 20.00
Other
- Description: Linen closet and lovely tile.
- Level: Second
- Dimensions: 8.00 x 4.00
Half bath
- Description: Hardwood, Pedestal Sink
- Level: First
- Dimensions: 6.00 x 3.00
Half bath
- Description: Beautiful upgraded vanity
- Level: Lower
- Dimensions: 1.00 x 1.00
Kitchen
- Description: Hardwood floors, granite, stainless-steel
- Level: First
- Dimensions: 19.00 x 12.00
Laundry
- Description: Two year old washer & dryer remain!
- Level: Second
- Dimensions: 6.00 x 4.00
Living room
- Description: Carpeted, Bright and Sunny
- Level: First
- Dimensions: 18.00 x 13.00
Other
- Description: Maintenance free Deck
- Level: First
- Dimensions: 1.00 x 1.00
Other
- Description: Master Walk-In Closet
- Level: Second
- Dimensions: 8.00 x 5.00
Heating
- Forced Air, Gas, Heat Pump
Cooling
- Central Air, Ceiling Fan(s)
Appliances
- Included: Built-In Oven, Dryer, Dishwasher, ENERGY STAR Qualified Appliances, Electric Dryer, Gas Cooktop, Disposal, Gas Oven, Gas Range, Gas Water Heater, Microwave, Refrigerator, Washer
- Laundry: Washer Hookup, Dryer Hookup, ElectricDryer Hookup, Upper Level
Features
- Breakfast Area, Cathedral Ceiling(s), Dining Area, Separate/Formal Dining Room, Entrance Foyer, Eat-in Kitchen, Family Room Lower Level, Game Room, High Ceilings, Home Office, Internal Expansion, In-Law Floorplan, Kitchen Island, Traditional Floorplan, Vaulted Ceiling(s), Walk-In Closet(s)
- Flooring: Carpet, Ceramic Tile, Hardwood, Luxury Vinyl, Luxury VinylPlank, Tile
- Windows: Screens
- Basement: Egress Windows,Full,Finished,Other,Rec/Family Area
- Has fireplace: Yes
- Fireplace features: Family Room, Lower Level
Interior area
- Total interior livable area: 2,016 sqft
- Finished area above ground: 1,616
- Finished area below ground: 400
Property
Parking
- Total spaces: 1
- Parking features: Attached, Built In, Driveway, Garage, Off Street, On Street, Garage Door Opener
- Attached garage spaces: 1
- Has uncovered spaces: Yes
Features
- Stories: 2
- Patio & porch: Covered, Deck, Patio, Porch
- Exterior features: Deck, Porch, Patio
- Has view: Yes
- View description: Hills, Mountain(s), Panoramic
Lot
- Features: Cul-De-Sac, Views
Details
- Parcel number: 549877799513033
- Zoning: R-5A-HIGH DENSITY RESIDEN
- Special conditions: None
Construction
Type & style
- Home type: Townhouse
- Architectural style: Contemporary
- Property subtype: Townhouse
Materials
- Stone, Vinyl Siding
- Roof: Asphalt,Fiberglass
Condition
- Year built: 2013
Utilities & green energy
- Sewer: Public Sewer
- Water: Public
- Utilities for property: Cable Available
Green energy
- Energy efficient items: Appliances
Community & neighborhood
Security
- Security features: Security System, Smoke Detector(s)
Community
- Community features: Curbs, Sidewalks
Location
- Region: Whitehall
- Subdivision: Haven Ridge
HOA & financial
HOA
- Has HOA: Yes
- HOA fee: $150 monthly
Other
Other facts
- Listing terms: Cash,Conventional,FHA,USDA Loan,VA Loan
- Ownership type: Fee Simple
- Road surface type: Paved
Price history
| Date | Event | Price |
|---|---|---|
| 5/28/2025 | Sold | $355,000-1.4%$176/sqft |
Source: | ||
| 3/27/2025 | Pending sale | $359,900+2.9%$179/sqft |
Source: | ||
| 3/18/2025 | Listed for sale | $349,900+49%$174/sqft |
Source: | ||
| 8/28/2020 | Sold | $234,900$117/sqft |
Source: | ||
| 7/6/2020 | Listed for sale | $234,900$117/sqft |
Source: BHHS - Choice Properties #641996 Report a problem | ||
Public tax history
| Year | Property taxes | Tax assessment |
|---|---|---|
| 2025 | $6,094 +7% | $201,000 |
| 2024 | $5,696 +2.1% | $201,000 |
| 2023 | $5,578 | $201,000 |
Find assessor info on the county website
Neighborhood: 18052
Nearby schools
GreatSchools rating
- 4/10George D Steckel El SchoolGrades: 2-3Distance: 0.9 mi
- 7/10Whitehall-Coplay Middle SchoolGrades: 6-8Distance: 1.1 mi
- 6/10Whitehall High SchoolGrades: 9-12Distance: 1.1 mi
Schools provided by the listing agent
- District: Whitehall-Coplay
Source: GLVR. This data may not be complete. We recommend contacting the local school district to confirm school assignments for this home.
Get a cash offer in 3 minutes
Find out how much your home could sell for in as little as 3 minutes with a no-obligation cash offer.
Estimated market value$362,300
Get a cash offer in 3 minutes
Find out how much your home could sell for in as little as 3 minutes with a no-obligation cash offer.
Estimated market value
$362,300



