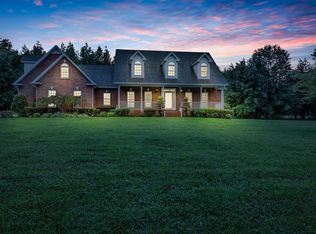Closed
$389,900
2242 Pleasant View Rd, Pleasant View, TN 37146
2beds
1,197sqft
Single Family Residence, Residential
Built in 1955
5.2 Acres Lot
$-- Zestimate®
$326/sqft
$1,623 Estimated rent
Home value
Not available
Estimated sales range
Not available
$1,623/mo
Zestimate® history
Loading...
Owner options
Explore your selling options
What's special
**0% DOWN USDA ELLIGIBLE | SELLER IS TAKING EARLY OFFERS | RECCOMMENDED LENDER OFFERING 1% CLOSING CREDIT** Welcome to your own private equestrian haven in beautiful Pleasant View, TN. Nestled on 5.2 tranquil acres, this all-brick 2-bedroom home blends cozy farmhouse style with peaceful country living. Inside, you’ll find charming rustic touches, a functional layout, and inviting spaces that make it feel like home. The land is perfectly suited for horses, with open, usable pasture, a powered 60x60 barn with stalls and storage, and a 20x33 detached garage/shop with power for added versatility. Located in a quiet setting with easy access to I-24, Nashville, and Clarksville, this property offers the ideal mix of charm, space, and convenience—perfect for horse lovers or anyone craving room to roam. Schedule your showing today!
Zillow last checked: 8 hours ago
Listing updated: May 13, 2025 at 06:30am
Listing Provided by:
Dallas Reynolds 615-744-9559,
Dallas Reynolds Real Estate
Bought with:
June Twisdale, 306225
Parker Peery Properties
Source: RealTracs MLS as distributed by MLS GRID,MLS#: 2814056
Facts & features
Interior
Bedrooms & bathrooms
- Bedrooms: 2
- Bathrooms: 1
- Full bathrooms: 1
- Main level bedrooms: 2
Bedroom 1
- Area: 182 Square Feet
- Dimensions: 14x13
Bedroom 2
- Area: 156 Square Feet
- Dimensions: 13x12
Kitchen
- Area: 160 Square Feet
- Dimensions: 16x10
Living room
- Area: 192 Square Feet
- Dimensions: 16x12
Heating
- Central, Electric
Cooling
- Central Air, Electric
Appliances
- Included: Electric Range, Microwave, Refrigerator
Features
- Ceiling Fan(s), Pantry, Primary Bedroom Main Floor
- Flooring: Wood, Tile
- Basement: Crawl Space
- Number of fireplaces: 1
Interior area
- Total structure area: 1,197
- Total interior livable area: 1,197 sqft
- Finished area above ground: 1,197
Property
Parking
- Total spaces: 4
- Parking features: Detached, Attached
- Garage spaces: 2
- Carport spaces: 2
- Covered spaces: 4
Features
- Levels: One
- Stories: 1
- Fencing: Back Yard
Lot
- Size: 5.20 Acres
- Features: Cleared, Level
Details
- Additional structures: Storage Building
- Parcel number: 011 02002 000
- Special conditions: Standard
Construction
Type & style
- Home type: SingleFamily
- Architectural style: Ranch
- Property subtype: Single Family Residence, Residential
Materials
- Brick
- Roof: Shingle
Condition
- New construction: No
- Year built: 1955
Utilities & green energy
- Sewer: Septic Tank
- Water: Public
- Utilities for property: Water Available
Community & neighborhood
Location
- Region: Pleasant View
- Subdivision: Byers Farm
Price history
| Date | Event | Price |
|---|---|---|
| 5/13/2025 | Sold | $389,900-2.5%$326/sqft |
Source: | ||
| 4/15/2025 | Pending sale | $399,900$334/sqft |
Source: | ||
| 4/15/2025 | Listed for sale | $399,900+70.2%$334/sqft |
Source: | ||
| 9/23/2017 | Listing removed | $235,000$196/sqft |
Source: CENTURY 21 Premier #1839935 Report a problem | ||
| 7/18/2017 | Listed for sale | $235,000+80.6%$196/sqft |
Source: CENTURY 21 Premier #1839935 Report a problem | ||
Public tax history
| Year | Property taxes | Tax assessment |
|---|---|---|
| 2018 | $1,077 | $36,775 |
| 2017 | $1,077 +12.1% | $36,775 |
| 2016 | $961 +4.4% | $36,775 +11% |
Find assessor info on the county website
Neighborhood: 37146
Nearby schools
GreatSchools rating
- 7/10Pleasant View Elementary SchoolGrades: PK-4Distance: 2.9 mi
- 6/10Sycamore Middle SchoolGrades: 5-8Distance: 3 mi
- 7/10Sycamore High SchoolGrades: 9-12Distance: 3.2 mi
Schools provided by the listing agent
- Elementary: Pleasant View Elementary
- Middle: Sycamore Middle School
- High: Sycamore High School
Source: RealTracs MLS as distributed by MLS GRID. This data may not be complete. We recommend contacting the local school district to confirm school assignments for this home.
Get pre-qualified for a loan
At Zillow Home Loans, we can pre-qualify you in as little as 5 minutes with no impact to your credit score.An equal housing lender. NMLS #10287.
