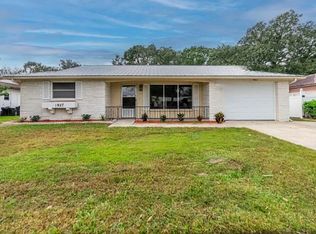Welcome to your meticulously maintained 2-bedroom, 2-bathroom villa nestled in a serene community! Step inside and be greeted by an inviting open floor plan adorned with a cathedral ceiling and skylight, creating a bright and airy ambiance in the spacious living room and dining area. The master suite is a tranquil haven, complete with a walk-in closet and a master bath featuring a walk-in shower. Enjoy the year-round sunshine in the spacious enclosed lanai, featuring sliding Florida glass windows and a convenient storage area. Vinyl laminate flooring throughout the living space. Includes a 1 car carport with an extra space available. This charming abode boasts access to a plethora of amenities including a refreshing community pool, tranquil pond, shuffleboard courts, horseshoe pits, and a clubhouse for social gatherings. The pond is just across the street and the pool is a few steps away! The large screened in Florida room invites you to relax and unwind in comfort while enjoying the beautiful Florida weather.Location, Location, Location!! Just a few blocks to US 19, and one mile to PINELLAS/PASCO BORDER, commute via US 19 or Alt 19. ONE Small to Medium Dog Only under 35 pounds. Schedule your showing today!
House for rent
$1,695/mo
2242 Pinewood Villas Dr, Holiday, FL 34691
2beds
1,128sqft
Price is base rent and doesn't include required fees.
Singlefamily
Available now
Cats, dogs OK
Central air, zoned
In unit laundry
1 Carport space parking
Electric, central
What's special
Enclosed lanaiMaster suiteSliding florida glass windowsVinyl laminate flooringCathedral ceilingDining areaWalk-in shower
- 35 days
- on Zillow |
- -- |
- -- |
Travel times
Facts & features
Interior
Bedrooms & bathrooms
- Bedrooms: 2
- Bathrooms: 2
- Full bathrooms: 2
Heating
- Electric, Central
Cooling
- Central Air, Zoned
Appliances
- Included: Dishwasher, Microwave, Range, Refrigerator
- Laundry: In Unit, Laundry Room
Features
- Cathedral Ceiling(s), Individual Climate Control, Living Room/Dining Room Combo, Primary Bedroom Main Floor, Solid Surface Counters, Solid Wood Cabinets, Split Bedroom, Thermostat, Walk In Closet, Walk-In Closet(s)
Interior area
- Total interior livable area: 1,128 sqft
Property
Parking
- Total spaces: 1
- Parking features: Carport, Covered
- Has carport: Yes
- Details: Contact manager
Features
- Stories: 1
- Exterior features: Association Recreation - Owned, Cathedral Ceiling(s), Clubhouse, Corner Lot, Grounds Care included in rent, Gunite, Heating system: Central, Heating: Electric, Laundry Room, Living Room/Dining Room Combo, Lot Features: Corner Lot, Open Patio, Pool, Pool Maintenance included in rent, Primary Bedroom Main Floor, Recreational included in rent, Shuffleboard Court, Solid Surface Counters, Solid Wood Cabinets, Split Bedroom, Tbd, Thermostat, Walk In Closet, Walk-In Closet(s)
Details
- Parcel number: 302616054A000000480
Construction
Type & style
- Home type: SingleFamily
- Property subtype: SingleFamily
Condition
- Year built: 1983
Community & HOA
Community
- Features: Clubhouse
Location
- Region: Holiday
Financial & listing details
- Lease term: 12 Months
Price history
| Date | Event | Price |
|---|---|---|
| 5/14/2025 | Price change | $1,695-3.1%$2/sqft |
Source: Stellar MLS #TB8377087 | ||
| 4/21/2025 | Listed for rent | $1,750$2/sqft |
Source: Stellar MLS #TB8377087 | ||
| 2/27/2025 | Listing removed | $255,000$226/sqft |
Source: | ||
| 8/28/2024 | Listed for sale | $255,000+37.8%$226/sqft |
Source: | ||
| 6/14/2022 | Sold | $185,000$164/sqft |
Source: Public Record | ||
![[object Object]](https://photos.zillowstatic.com/fp/15302e91a07f31afd9dc447e50ce67fb-p_i.jpg)
