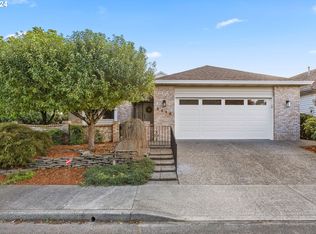One level with views from every window! Located on a corner lot and it's bright and airy with a terrific floor plan! Lovely large breakfast sitting area with bar area sharing the open kitchen. Lovely bright living room with modern lighting and a gas fireplace! Large covered patio. Newer windows. Walk to clubhouse via safe paths! $325 yr for HOA's incl Pool, Tennis, Clubhouse, activities, etc! It's one of the best styles and condition in the area! Summerplace is a great over 55 community!
This property is off market, which means it's not currently listed for sale or rent on Zillow. This may be different from what's available on other websites or public sources.
