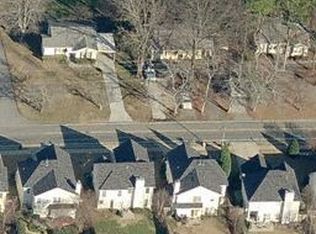Closed
$510,000
2242 N Shallowford Rd, Atlanta, GA 30341
3beds
1,477sqft
Single Family Residence, Residential
Built in 1950
0.3 Acres Lot
$520,200 Zestimate®
$345/sqft
$2,920 Estimated rent
Home value
$520,200
$494,000 - $546,000
$2,920/mo
Zestimate® history
Loading...
Owner options
Explore your selling options
What's special
WOW! THIS LOVELY COMPLETELY RENOVATED BUNGALOW IN THE HEART OF CHAMBLEE IS A TRUE CAN'T MISS!! THIS CHARMER IS AN OPEN CONCEPT THAT FEATURES AN EAT-IN KITCHEN WITH A CALCUTTA QUARTZ WATERFALL ISLAND, WHITE CUSTOM CABINETRY, FARM STYLE SINK, AND STAINLESS STEEL APPLIANCES. HARDWOOD FLOORS THROUGHOUT, THIS FLOORPLAN FEATURES AN OVERSIZED MASTER EQUIPPED WITH HIS/HERS CLOSETS, AS WELL AS A DESIGNER BARN DOOR. THE LEVEL CORNER LOT BOASTS BEAUTIFUL LANDSCAPING IN THE FRONT AND BACK, A COMFORTABLE DECK & GRILLING STATION, AS WELL AS A MASSIVE 2+ CAR DETACHED GARAGE/SHOP. THE SHOP OFFERS ENDLESS POSSIBILITIES AS IT HAS ITS OWN ELECTRICAL PANEL, 12 FOOT CEILINGS, AND IS JUST WAITING TO BE TRANSFORMED INTO YOUR HEART'S DESIRE!
Zillow last checked: 8 hours ago
Listing updated: November 09, 2023 at 04:03am
Listing Provided by:
RENEE KUNKLER,
Renee Kunkler Realty
Bought with:
Angie Williams, 139021
Covenant Advantage Realty Team
Source: FMLS GA,MLS#: 7283230
Facts & features
Interior
Bedrooms & bathrooms
- Bedrooms: 3
- Bathrooms: 2
- Full bathrooms: 2
- Main level bathrooms: 2
- Main level bedrooms: 3
Primary bedroom
- Features: Master on Main, Oversized Master, Split Bedroom Plan
- Level: Master on Main, Oversized Master, Split Bedroom Plan
Bedroom
- Features: Master on Main, Oversized Master, Split Bedroom Plan
Primary bathroom
- Features: Double Vanity, Other
Dining room
- Features: Open Concept
Kitchen
- Features: Breakfast Bar, Cabinets White, Eat-in Kitchen, Kitchen Island, Stone Counters, View to Family Room
Heating
- Central, Electric, Forced Air
Cooling
- Ceiling Fan(s), Central Air, Gas, Zoned
Appliances
- Included: Dishwasher, Disposal, Electric Cooktop, Electric Oven, Range Hood, Refrigerator, Self Cleaning Oven, Tankless Water Heater
- Laundry: Laundry Room, Main Level
Features
- Double Vanity, Entrance Foyer, High Speed Internet, His and Hers Closets, Walk-In Closet(s)
- Flooring: Hardwood
- Windows: Double Pane Windows, Insulated Windows
- Basement: None
- Number of fireplaces: 1
- Fireplace features: Living Room
- Common walls with other units/homes: No Common Walls
Interior area
- Total structure area: 1,477
- Total interior livable area: 1,477 sqft
Property
Parking
- Total spaces: 2
- Parking features: Driveway, Garage, Kitchen Level, Level Driveway, Storage
- Garage spaces: 2
- Has uncovered spaces: Yes
Accessibility
- Accessibility features: None
Features
- Levels: One
- Stories: 1
- Patio & porch: Deck, Front Porch
- Exterior features: Garden, Gas Grill, Private Yard, Storage
- Pool features: None
- Spa features: None
- Fencing: Back Yard,Chain Link,Wood
- Has view: Yes
- View description: Other
- Waterfront features: None
- Body of water: None
Lot
- Size: 0.30 Acres
- Features: Back Yard, Corner Lot, Front Yard, Level
Details
- Additional structures: Garage(s), Outbuilding, Workshop
- Parcel number: 18 334 01 033
- Other equipment: None
- Horse amenities: None
Construction
Type & style
- Home type: SingleFamily
- Architectural style: Bungalow,Ranch
- Property subtype: Single Family Residence, Residential
Materials
- Block, HardiPlank Type
- Foundation: Slab
- Roof: Composition
Condition
- Resale
- New construction: No
- Year built: 1950
Utilities & green energy
- Electric: 110 Volts
- Sewer: Public Sewer
- Water: Public
- Utilities for property: Cable Available, Electricity Available, Natural Gas Available, Phone Available, Sewer Available, Water Available
Green energy
- Energy efficient items: Water Heater
- Energy generation: None
- Water conservation: Low-Flow Fixtures
Community & neighborhood
Security
- Security features: Smoke Detector(s)
Community
- Community features: None
Location
- Region: Atlanta
- Subdivision: Shallowford Heights
Other
Other facts
- Road surface type: Asphalt
Price history
| Date | Event | Price |
|---|---|---|
| 11/6/2023 | Sold | $510,000+18.6%$345/sqft |
Source: | ||
| 1/11/2022 | Sold | $430,000+7.5%$291/sqft |
Source: Public Record Report a problem | ||
| 9/24/2021 | Sold | $400,000+308.2%$271/sqft |
Source: Public Record Report a problem | ||
| 10/23/2020 | Sold | $98,000-60%$66/sqft |
Source: Public Record Report a problem | ||
| 5/20/2019 | Sold | $245,000+33.2%$166/sqft |
Source: | ||
Public tax history
| Year | Property taxes | Tax assessment |
|---|---|---|
| 2025 | -- | $216,000 +14.1% |
| 2024 | $5,902 +21.3% | $189,240 +4% |
| 2023 | $4,865 -34.7% | $182,040 +9.7% |
Find assessor info on the county website
Neighborhood: 30341
Nearby schools
GreatSchools rating
- 4/10Huntley Hills Elementary SchoolGrades: PK-5Distance: 0.4 mi
- 8/10Chamblee Middle SchoolGrades: 6-8Distance: 1.3 mi
- 8/10Chamblee Charter High SchoolGrades: 9-12Distance: 1.1 mi
Schools provided by the listing agent
- Elementary: Huntley Hills
- Middle: Chamblee
- High: Chamblee Charter
Source: FMLS GA. This data may not be complete. We recommend contacting the local school district to confirm school assignments for this home.
Get a cash offer in 3 minutes
Find out how much your home could sell for in as little as 3 minutes with a no-obligation cash offer.
Estimated market value
$520,200
Get a cash offer in 3 minutes
Find out how much your home could sell for in as little as 3 minutes with a no-obligation cash offer.
Estimated market value
$520,200
