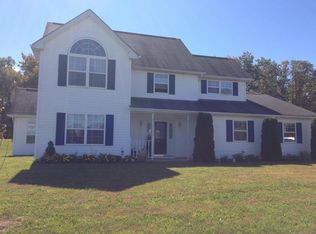Sold for $500,000
$500,000
2242 Hill Rd, Effort, PA 18330
4beds
4,453sqft
Single Family Residence
Built in 2000
1 Acres Lot
$530,600 Zestimate®
$112/sqft
$3,838 Estimated rent
Home value
$530,600
$430,000 - $653,000
$3,838/mo
Zestimate® history
Loading...
Owner options
Explore your selling options
What's special
Open House this Sunday 6/30 from 12-2 at This Huge Move-In-Ready Colonial Home w Beautiful Covered Porch and Mountain Views in No-HOA Effort Neighborhood! Perfectly perched on a choice property, this 4+ bedroom home w finished basement offers easy access to Route 33 towards the Lehigh Valley, conveniences in downtown Brodheadsville and summertime fun at Camelback Mountain and Pocono Raceway. Paved drive adjoins oversized 2+ car garage and additional detached garage for toys. Inside, find ultra-spacious floorplan offering newer wood-look tile flooring, propane fireplace and large windows that allow for lots of natural light. Separate formal dining room is great for entertaining and breakfast area off kitchen is ideal for daily life. Laundry conveniently on main level. Upstairs, find dual en-suite bedrooms on each end of the home including enormous primary bedroom w vaulted ceilings, walk-in closet and full bath. Four true bedrooms and additional smaller room at front is the perfect 5th sleeping space or home office. Downstairs, fully finished basement exits to side yard at ground level and offers an awesome playroom or activity space. Outside, backyard has plenty of room to run around including massive side yard (to right of home beyond driveway) and in wooded clearing that backs to stonewall border. Central Air and new roof in 2022. Very Few Properties Available At This Size & Price In This Location - Do Not Delay - Call to Schedule Your Private Tour Today!
Zillow last checked: 8 hours ago
Listing updated: August 22, 2024 at 12:49pm
Listed by:
Xander Weidenbaum 570-390-4646,
Redstone Run Realty
Bought with:
nonmember
Pocono Mtn. Assoc. of REALTORS
Source: GLVR,MLS#: 740378 Originating MLS: Lehigh Valley MLS
Originating MLS: Lehigh Valley MLS
Facts & features
Interior
Bedrooms & bathrooms
- Bedrooms: 4
- Bathrooms: 4
- Full bathrooms: 3
- 1/2 bathrooms: 1
Heating
- Forced Air
Cooling
- Central Air, Ceiling Fan(s)
Appliances
- Included: Dryer, Dishwasher, Electric Oven, Electric Range, Microwave, Propane Water Heater, Refrigerator, Washer
Features
- Cathedral Ceiling(s), Dining Area, Separate/Formal Dining Room, Eat-in Kitchen, High Ceilings, Jetted Tub, Traditional Floorplan, Vaulted Ceiling(s), Walk-In Closet(s)
- Flooring: Carpet, Tile
- Basement: Daylight,Exterior Entry,Full,Partially Finished,Walk-Out Access
- Has fireplace: Yes
- Fireplace features: Insert, Gas Log, Living Room
Interior area
- Total interior livable area: 4,453 sqft
- Finished area above ground: 3,348
- Finished area below ground: 1,105
Property
Parking
- Total spaces: 3
- Parking features: Attached, Driveway, Detached, Garage, Off Street
- Attached garage spaces: 3
- Has uncovered spaces: Yes
Features
- Stories: 2
- Patio & porch: Deck, Patio, Porch
- Exterior features: Deck, Porch, Patio, Shed
- Has spa: Yes
Lot
- Size: 1 Acres
- Features: Cul-De-Sac, Flat
Details
- Additional structures: Shed(s)
- Parcel number: 02623900417790
- Zoning: R-1 - RESIDENTIAL
- Special conditions: None
Construction
Type & style
- Home type: SingleFamily
- Architectural style: Colonial
- Property subtype: Single Family Residence
Materials
- Brick, Vinyl Siding
- Roof: Asphalt,Fiberglass
Condition
- Year built: 2000
Utilities & green energy
- Sewer: Septic Tank
- Water: Well
Community & neighborhood
Location
- Region: Effort
- Subdivision: Not in Development
Other
Other facts
- Listing terms: Cash,Conventional,FHA,VA Loan
- Ownership type: Fee Simple
Price history
| Date | Event | Price |
|---|---|---|
| 8/22/2024 | Sold | $500,000+0%$112/sqft |
Source: | ||
| 7/5/2024 | Pending sale | $499,900$112/sqft |
Source: | ||
| 6/21/2024 | Listed for sale | $499,900$112/sqft |
Source: PMAR #PM-116345 Report a problem | ||
Public tax history
| Year | Property taxes | Tax assessment |
|---|---|---|
| 2025 | $9,478 +5.5% | $282,860 |
| 2024 | $8,984 +4.1% | $282,860 |
| 2023 | $8,634 +2.8% | $282,860 |
Find assessor info on the county website
Neighborhood: 18330
Nearby schools
GreatSchools rating
- 5/10Pleasant Valley Intrmd SchoolGrades: 3-5Distance: 2.4 mi
- 4/10Pleasant Valley Middle SchoolGrades: 6-8Distance: 2.6 mi
- 5/10Pleasant Valley High SchoolGrades: 9-12Distance: 2.9 mi
Schools provided by the listing agent
- District: Pleasant Valley
Source: GLVR. This data may not be complete. We recommend contacting the local school district to confirm school assignments for this home.
Get pre-qualified for a loan
At Zillow Home Loans, we can pre-qualify you in as little as 5 minutes with no impact to your credit score.An equal housing lender. NMLS #10287.
Sell for more on Zillow
Get a Zillow Showcase℠ listing at no additional cost and you could sell for .
$530,600
2% more+$10,612
With Zillow Showcase(estimated)$541,212
