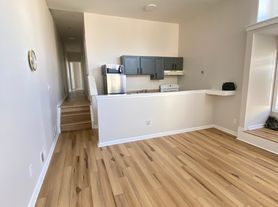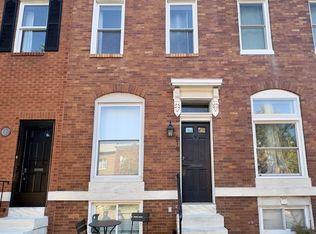This 1345 square foot townhome home has 3 bedrooms and 2.0 bathrooms. This home is located at 2242 E Fairmount Ave, Baltimore, MD 21231.
Townhouse for rent
$2,850/mo
2242 E Fairmount Ave, Baltimore, MD 21231
3beds
1,345sqft
Price may not include required fees and charges.
Townhouse
Available now
Cats, dogs OK
Central air, electric
-- Laundry
On street parking
Natural gas, central
What's special
- 37 days |
- -- |
- -- |
Travel times
Looking to buy when your lease ends?
Consider a first-time homebuyer savings account designed to grow your down payment with up to a 6% match & 3.83% APY.
Facts & features
Interior
Bedrooms & bathrooms
- Bedrooms: 3
- Bathrooms: 2
- Full bathrooms: 2
Heating
- Natural Gas, Central
Cooling
- Central Air, Electric
Features
- Has basement: Yes
Interior area
- Total interior livable area: 1,345 sqft
Property
Parking
- Parking features: On Street
- Details: Contact manager
Features
- Exterior features: Contact manager
Details
- Parcel number: 06131706050
Construction
Type & style
- Home type: Townhouse
- Property subtype: Townhouse
Condition
- Year built: 1920
Building
Management
- Pets allowed: Yes
Community & HOA
Location
- Region: Baltimore
Financial & listing details
- Lease term: Contact For Details
Price history
| Date | Event | Price |
|---|---|---|
| 9/4/2025 | Listed for rent | $2,850$2/sqft |
Source: Bright MLS #MDBA2177930 | ||
| 9/4/2025 | Listing removed | $2,850$2/sqft |
Source: Zillow Rentals | ||
| 8/16/2025 | Price change | $2,850-3.4%$2/sqft |
Source: Zillow Rentals | ||
| 8/2/2025 | Listed for rent | $2,950-1.7%$2/sqft |
Source: Zillow Rentals | ||
| 8/2/2025 | Listing removed | $3,000$2/sqft |
Source: Bright MLS #MDBA2177930 | ||

