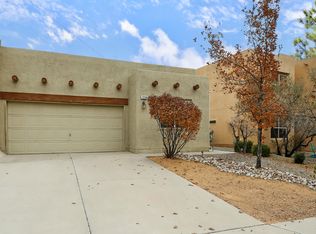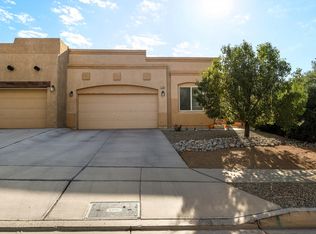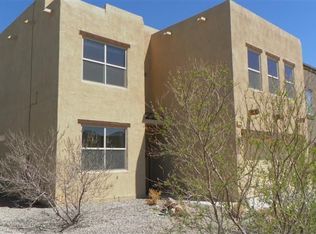Sold
Price Unknown
2242 Cortina Loop SE, Rio Rancho, NM 87124
2beds
1,051sqft
Townhouse
Built in 2008
3,484.8 Square Feet Lot
$296,300 Zestimate®
$--/sqft
$1,678 Estimated rent
Home value
$296,300
$270,000 - $326,000
$1,678/mo
Zestimate® history
Loading...
Owner options
Explore your selling options
What's special
Welcome to this Beautifully maintained one story townhome in a gated community! This split floorplan with 2-bedroom, 2-bathrooms, 2-car garage features a spacious and inviting floor plan. No carpet in this beautiful home! Open floorplan with a bright living room, ample storage and counterspace in the kitchen. Stainless steel appliances, newer fixtures and under counter lights adorn the kitchen. Zen covered patio with a water feature, synthetic lawn and raised planters are ideal for entertaining. This gated community offers 2 parks with a BBQ grill, walking paths and a beautiful community. Cabezon community offers plenty of walking trails, easy access to Rust Medical Center & Shopping! CALL ME TODAY FOR A TOUR!
Zillow last checked: 8 hours ago
Listing updated: July 11, 2025 at 08:43am
Listed by:
Debbie Baca Shrock 505-814-3500,
Realty One of New Mexico
Bought with:
Susan Bertoglio, 38717
Coldwell Banker Legacy
Source: SWMLS,MLS#: 1082847
Facts & features
Interior
Bedrooms & bathrooms
- Bedrooms: 2
- Bathrooms: 2
- Full bathrooms: 1
- 3/4 bathrooms: 1
Primary bedroom
- Level: Main
- Area: 161.66
- Dimensions: 13.7 x 11.8
Bedroom 2
- Level: Main
- Area: 106.59
- Dimensions: 11.7 x 9.11
Kitchen
- Level: Main
- Area: 141.57
- Dimensions: 11.7 x 12.1
Living room
- Level: Main
- Area: 223.2
- Dimensions: 15.5 x 14.4
Heating
- Central, Forced Air
Cooling
- Refrigerated
Appliances
- Included: Dishwasher, Disposal, Microwave, Refrigerator
- Laundry: Washer Hookup, Dryer Hookup, ElectricDryer Hookup
Features
- Ceiling Fan(s), Main Level Primary, Pantry, Shower Only, Separate Shower, Walk-In Closet(s)
- Flooring: Carpet Free, Tile, Wood
- Windows: Double Pane Windows, Insulated Windows, Vinyl
- Has basement: No
- Has fireplace: No
Interior area
- Total structure area: 1,051
- Total interior livable area: 1,051 sqft
Property
Parking
- Total spaces: 2
- Parking features: Attached, Garage, Garage Door Opener
- Attached garage spaces: 2
Accessibility
- Accessibility features: None
Features
- Levels: One
- Stories: 1
- Patio & porch: Covered, Patio
- Exterior features: Fence, Private Yard, Water Feature, Sprinkler/Irrigation
- Fencing: Back Yard,Wall
Lot
- Size: 3,484 sqft
- Features: Planned Unit Development, Sprinklers Partial, Trees
- Residential vegetation: Grassed
Details
- Parcel number: 1012067084416
- Zoning: R-1
- Zoning description: R-1
Construction
Type & style
- Home type: Townhouse
- Architectural style: Territorial
- Property subtype: Townhouse
- Attached to another structure: Yes
Materials
- Frame, Stucco
- Foundation: Slab
- Roof: Bitumen,Flat
Condition
- Resale
- New construction: No
- Year built: 2008
Details
- Builder name: Dr Horton
Utilities & green energy
- Sewer: Public Sewer
- Water: Public
- Utilities for property: Electricity Connected, Natural Gas Connected, Sewer Connected, Underground Utilities, Water Connected
Green energy
- Energy generation: None
- Water conservation: Water-Smart Landscaping
Community & neighborhood
Community
- Community features: Gated
Location
- Region: Rio Rancho
HOA & financial
HOA
- Has HOA: Yes
- HOA fee: $79 monthly
- Services included: Common Areas, Road Maintenance
Other
Other facts
- Listing terms: Cash,Conventional,FHA,VA Loan
- Road surface type: Paved
Price history
| Date | Event | Price |
|---|---|---|
| 6/16/2025 | Sold | -- |
Source: | ||
| 5/5/2025 | Pending sale | $295,000$281/sqft |
Source: | ||
| 5/2/2025 | Listed for sale | $295,000+15.7%$281/sqft |
Source: | ||
| 7/8/2022 | Sold | -- |
Source: | ||
| 6/14/2022 | Pending sale | $255,000$243/sqft |
Source: | ||
Public tax history
| Year | Property taxes | Tax assessment |
|---|---|---|
| 2025 | $3,332 -0.5% | $88,494 +3% |
| 2024 | $3,348 -0.3% | $85,916 +0.1% |
| 2023 | $3,358 +73.8% | $85,847 +86.5% |
Find assessor info on the county website
Neighborhood: Rio Rancho Estates
Nearby schools
GreatSchools rating
- 6/10Joe Harris ElementaryGrades: K-5Distance: 1.6 mi
- 5/10Lincoln Middle SchoolGrades: 6-8Distance: 1.9 mi
- 7/10Rio Rancho High SchoolGrades: 9-12Distance: 2.7 mi
Get a cash offer in 3 minutes
Find out how much your home could sell for in as little as 3 minutes with a no-obligation cash offer.
Estimated market value$296,300
Get a cash offer in 3 minutes
Find out how much your home could sell for in as little as 3 minutes with a no-obligation cash offer.
Estimated market value
$296,300


