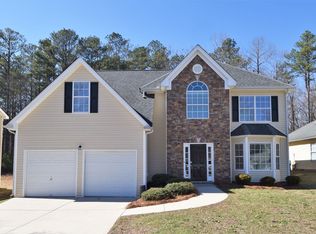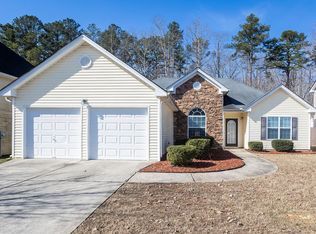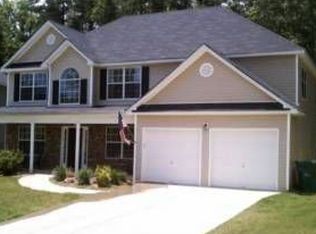Discover this spacious 4-bedroom, 3-bathroom pet-friendly home with 2,261 sq ft of living space. The kitchen is equipped with stainless steel appliances, including a dishwasher, refrigerator, microwave, and range oven. Enjoy the comfort of ceiling fans and window coverings throughout. The attached garage provides convenient parking. Schedule a tour today! All Darwin Home rental properties are subject to the regulatory statutes of the state and/or local municipal codes as well as all homeowner association community rules, if applicable. Photos are for representation purposes only and may not reflect all included amenities or appliances. Please inquire regarding a full list of included amenities and/or appliances. Prices and special offers are valid for new residents only and are not guaranteed until the application fee has been paid. Additional fees may apply, including but not limited to a lease administration fee, an application fee, and pet fees (where applicable). Before applying, please review our Application Qualifying Criteria and Pet Guidelines in our Leasing Help Center. Darwin Homes proudly offers professional property management across 20+ markets, complete with 24/7 maintenance to ensure an exceptional resident experience. CONSENT TO TEXT MESSAGING: By entering your mobile phone number, you expressly consent to receive text messages from Darwin Homes. Msg & Data rates may apply. $55 Application Fee $199 Move In Fee
This property is off market, which means it's not currently listed for sale or rent on Zillow. This may be different from what's available on other websites or public sources.


