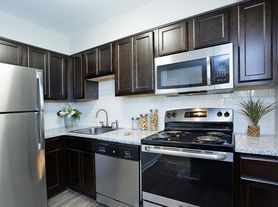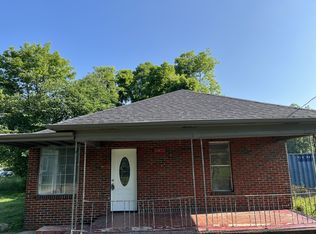Spacious 3 Bedroom House
Charming 3-bedroom, 1-bath home, this one-level home offers classic appeal with hardwood, tile, and vinyl floors, a cozy gas fireplace, and a generous eat-in kitchen with a pantry. Relax on the covered front porch or unwind in the screened-in back patio overlooking the backyard.
LISTING DESCRIPTION
Security Deposit: One Month's Rent
APPLICATION REQUIREMENTS
Income: 3X the Rent
Credit: 600+
Background, Criminal and Eviction/Collection History Checks will be performed
Give us a call today to schedule a showing!
The tenant pays all utilities.
House for rent
$1,250/mo
2242 3rd Ave S, Irondale, AL 35210
3beds
1,218sqft
Price may not include required fees and charges.
Single family residence
Available now
Cats, small dogs OK
Central air
Hookups laundry
Off street parking
Forced air, fireplace
What's special
Cozy gas fireplaceScreened-in back patioCovered front porch
- 89 days |
- -- |
- -- |
Travel times
Looking to buy when your lease ends?
With a 6% savings match, a first-time homebuyer savings account is designed to help you reach your down payment goals faster.
Offer exclusive to Foyer+; Terms apply. Details on landing page.
Facts & features
Interior
Bedrooms & bathrooms
- Bedrooms: 3
- Bathrooms: 1
- Full bathrooms: 1
Heating
- Forced Air, Fireplace
Cooling
- Central Air
Appliances
- Included: Range Oven, Refrigerator, WD Hookup
- Laundry: Hookups
Features
- WD Hookup
- Flooring: Hardwood, Tile
- Has fireplace: Yes
Interior area
- Total interior livable area: 1,218 sqft
Property
Parking
- Parking features: Off Street
- Details: Contact manager
Features
- Exterior features: Heating system: ForcedAir, No Utilities included in rent
Details
- Parcel number: 2300243010013000
Construction
Type & style
- Home type: SingleFamily
- Property subtype: Single Family Residence
Community & HOA
Location
- Region: Irondale
Financial & listing details
- Lease term: Contact For Details
Price history
| Date | Event | Price |
|---|---|---|
| 10/22/2025 | Price change | $1,250-3.8%$1/sqft |
Source: Zillow Rentals | ||
| 10/13/2025 | Price change | $1,300-3.7%$1/sqft |
Source: Zillow Rentals | ||
| 9/10/2025 | Price change | $1,350-3.6%$1/sqft |
Source: Zillow Rentals | ||
| 8/22/2025 | Price change | $1,400-6.7%$1/sqft |
Source: Zillow Rentals | ||
| 7/31/2025 | Listed for rent | $1,500-3.2%$1/sqft |
Source: Zillow Rentals | ||

