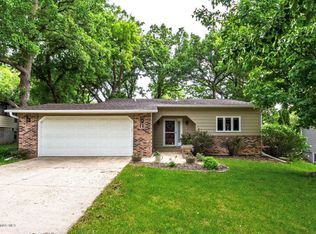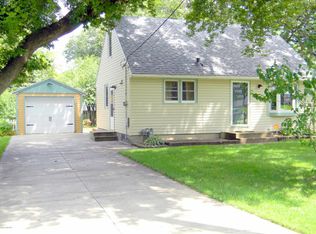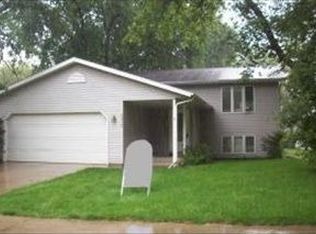Closed
$424,000
2242 2nd Ave SW, Rochester, MN 55902
4beds
3,414sqft
Single Family Residence
Built in 1984
10,454.4 Square Feet Lot
$426,900 Zestimate®
$124/sqft
$2,719 Estimated rent
Home value
$426,900
$393,000 - $465,000
$2,719/mo
Zestimate® history
Loading...
Owner options
Explore your selling options
What's special
Don't miss this highly updated walk-out ranch conveniently located in SW Rochester close to downtown, shopping and HWY 52 access. In-demand floor plan with main floor laundry and 2 bedrooms on the main + den for an office or nursery. With over 3,400 sq ft and 3 living areas on two levels, you'll never need more home. Relax in the vaulted front living room with new acacia hardwood floors and a picture window that floods the room with natural light. Downstairs you'll find 2 additional bedrooms, a fully renovated bath, and spacious walk-out family room with cozy fireplace - perfect for movie night. Many updates in 2025 including new roof, new siding, new landscaping, walkway and retaining wall, new carpet and flooring, new garage doors, updated baths, fresh paint throughout, and more! Other great features include a 3-season porch, 2 fireplaces, and oversized 3-car garage with floor drain, water spigot and attic storage. This spectacular home offers tremendous value with immediate possession possible. Schedule your showing today!
Zillow last checked: 8 hours ago
Listing updated: September 19, 2025 at 01:24pm
Listed by:
Josh Mickelson 507-251-3545,
Re/Max Results
Bought with:
Robin Gwaltney
Re/Max Results
Source: NorthstarMLS as distributed by MLS GRID,MLS#: 6745124
Facts & features
Interior
Bedrooms & bathrooms
- Bedrooms: 4
- Bathrooms: 3
- Full bathrooms: 2
- 3/4 bathrooms: 1
Bedroom 1
- Level: Main
Bedroom 2
- Level: Main
Bedroom 3
- Level: Lower
Bedroom 4
- Level: Lower
Primary bathroom
- Level: Main
Bathroom
- Level: Main
Den
- Level: Main
Family room
- Level: Main
Family room
- Level: Lower
Kitchen
- Level: Main
Laundry
- Level: Main
Living room
- Level: Main
Living room
- Level: Main
Storage
- Level: Lower
Utility room
- Level: Lower
Heating
- Forced Air
Cooling
- Central Air
Appliances
- Included: Dishwasher, Dryer, Microwave, Range, Refrigerator, Washer, Water Softener Owned
Features
- Basement: Finished,Full,Walk-Out Access
- Number of fireplaces: 2
- Fireplace features: Wood Burning
Interior area
- Total structure area: 3,414
- Total interior livable area: 3,414 sqft
- Finished area above ground: 1,707
- Finished area below ground: 1,391
Property
Parking
- Total spaces: 3
- Parking features: Attached
- Attached garage spaces: 3
- Details: Garage Dimensions (33.5x27)
Accessibility
- Accessibility features: None
Features
- Levels: One
- Stories: 1
- Patio & porch: Covered, Deck, Screened
Lot
- Size: 10,454 sqft
- Dimensions: 130 x 80
- Features: Corner Lot
Details
- Foundation area: 1707
- Parcel number: 641413021155
- Zoning description: Residential-Single Family
Construction
Type & style
- Home type: SingleFamily
- Property subtype: Single Family Residence
Materials
- Brick/Stone, Metal Siding, Wood Siding
- Roof: Age 8 Years or Less,Asphalt
Condition
- Age of Property: 41
- New construction: No
- Year built: 1984
Utilities & green energy
- Gas: Natural Gas
- Sewer: City Sewer/Connected
- Water: City Water/Connected
Community & neighborhood
Location
- Region: Rochester
- Subdivision: Shadow Run 2nd Sub
HOA & financial
HOA
- Has HOA: No
Price history
| Date | Event | Price |
|---|---|---|
| 9/19/2025 | Sold | $424,000-0.2%$124/sqft |
Source: | ||
| 8/29/2025 | Pending sale | $425,000$124/sqft |
Source: | ||
| 8/28/2025 | Listed for sale | $425,000+165.6%$124/sqft |
Source: | ||
| 3/16/2012 | Sold | $160,000-5.9%$47/sqft |
Source: | ||
| 11/25/2011 | Price change | $170,000-5.5%$50/sqft |
Source: Coldwell Banker Burnet - Rochester #4032662 Report a problem | ||
Public tax history
| Year | Property taxes | Tax assessment |
|---|---|---|
| 2024 | $4,168 | $319,100 -3.3% |
| 2023 | -- | $329,900 +9.5% |
| 2022 | $3,602 +8.2% | $301,300 +15.8% |
Find assessor info on the county website
Neighborhood: Apple Hill
Nearby schools
GreatSchools rating
- 3/10Franklin Elementary SchoolGrades: PK-5Distance: 0.8 mi
- 4/10Willow Creek Middle SchoolGrades: 6-8Distance: 1.1 mi
- 9/10Mayo Senior High SchoolGrades: 8-12Distance: 1.3 mi
Schools provided by the listing agent
- Elementary: Ben Franklin
- Middle: Willow Creek
- High: Mayo
Source: NorthstarMLS as distributed by MLS GRID. This data may not be complete. We recommend contacting the local school district to confirm school assignments for this home.
Get a cash offer in 3 minutes
Find out how much your home could sell for in as little as 3 minutes with a no-obligation cash offer.
Estimated market value
$426,900


