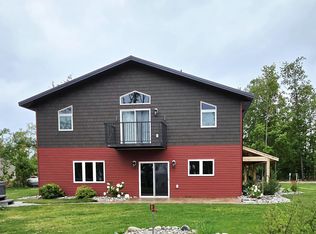Closed
$735,000
22410 Williams Rd SE, Cass Lake, MN 56633
4beds
3,702sqft
Single Family Residence
Built in 2004
3.61 Acres Lot
$748,600 Zestimate®
$199/sqft
$3,371 Estimated rent
Home value
$748,600
Estimated sales range
Not available
$3,371/mo
Zestimate® history
Loading...
Owner options
Explore your selling options
What's special
Here is your chance to enjoy the CASS LAKE CHAIN with all it has to offer! Owning property on Cass Lake provides more than ample recreation opportunities as it is a CHAIN OF 8 LAKES including the Mississippi River. This is a 2004 built large rambler style home with a full basement (3,702 sq ft) Amazing views! 4 bedrooms, 2.5 baths, four season sunroom, gas fireplace, vaulted T&G ceilings, huge workshop, lakeside deck, steel and brick siding, double staircases, immaculately maintained. There is also a a 26 x 30 pole building in addition to the heated triple attached garage. This amazing property is 3.61 acres, and 392 feet of frontage on beautiful Cass Lake. Home has had a brand new roof installed. Make sure to view the 360 virtual tour and schedule a private showing.
Zillow last checked: 8 hours ago
Listing updated: October 27, 2025 at 06:43am
Listed by:
Douglas Fuller 218-751-2511,
Better Homes and Gardens Real Estate First Choice,
Jeri Fuller 218-751-2511
Bought with:
Bryce Premo
Real Broker, LLC
Source: NorthstarMLS as distributed by MLS GRID,MLS#: 6779604
Facts & features
Interior
Bedrooms & bathrooms
- Bedrooms: 4
- Bathrooms: 3
- Full bathrooms: 1
- 3/4 bathrooms: 1
- 1/2 bathrooms: 1
Bathroom
- Description: 3/4 Primary,Main Floor 1/2 Bath,Main Floor Full Bath
Dining room
- Description: Breakfast Bar,Living/Dining Room
Heating
- Dual, Forced Air
Cooling
- Central Air
Appliances
- Included: Air-To-Air Exchanger, Dishwasher, Dryer, Electric Water Heater, Range, Refrigerator, Washer, Water Softener Owned
Features
- Basement: Partially Finished
- Number of fireplaces: 1
- Fireplace features: Gas, Living Room
Interior area
- Total structure area: 3,702
- Total interior livable area: 3,702 sqft
- Finished area above ground: 1,947
- Finished area below ground: 539
Property
Parking
- Total spaces: 5
- Parking features: Attached, Asphalt, Garage Door Opener, Guest, Tuckunder Garage
- Attached garage spaces: 5
- Has uncovered spaces: Yes
- Details: Garage Dimensions (36 x 28 24 x 30)
Accessibility
- Accessibility features: None
Features
- Levels: One
- Stories: 1
- Patio & porch: Deck
- Has view: Yes
- View description: Lake
- Has water view: Yes
- Water view: Lake
- Waterfront features: Lake Front, Waterfront Elevation(26-40), Waterfront Num(04003000), Lake Chain, Lake Bottom(Hard, Sand), Lake Acres(29775), Lake Chain Acres(27973), Lake Depth(120)
- Body of water: Cass
- Frontage length: Water Frontage: 392
Lot
- Size: 3.61 Acres
- Dimensions: 150
- Features: Many Trees
Details
- Additional structures: Additional Garage
- Foundation area: 1947
- Parcel number: 460071800
- Zoning description: Residential-Single Family
- Other equipment: Fuel Tank - Rented
Construction
Type & style
- Home type: SingleFamily
- Property subtype: Single Family Residence
Materials
- Brick/Stone, Steel Siding, Frame
- Roof: Asphalt
Condition
- Age of Property: 21
- New construction: No
- Year built: 2004
Utilities & green energy
- Gas: Electric, Propane
- Sewer: Private Sewer
- Water: Private
Community & neighborhood
Location
- Region: Cass Lake
- Subdivision: Berggren Point
HOA & financial
HOA
- Has HOA: No
Price history
| Date | Event | Price |
|---|---|---|
| 10/24/2025 | Sold | $735,000-2%$199/sqft |
Source: | ||
| 9/10/2025 | Price change | $749,900-3.2%$203/sqft |
Source: | ||
| 8/28/2025 | Price change | $774,900-3.1%$209/sqft |
Source: | ||
| 8/12/2025 | Price change | $799,900-3%$216/sqft |
Source: | ||
| 7/29/2025 | Price change | $824,900-2.9%$223/sqft |
Source: | ||
Public tax history
| Year | Property taxes | Tax assessment |
|---|---|---|
| 2025 | $8,244 +2.3% | $792,400 +2.6% |
| 2024 | $8,057 +13.3% | $772,200 +2.3% |
| 2023 | $7,109 +12.9% | $754,500 |
Find assessor info on the county website
Neighborhood: 56633
Nearby schools
GreatSchools rating
- 9/10Lincoln Elementary SchoolGrades: PK-3Distance: 13.6 mi
- 6/10Bemidji Middle SchoolGrades: 6-8Distance: 16.9 mi
- 6/10Bemidji Senior High SchoolGrades: 9-12Distance: 17.2 mi
Get pre-qualified for a loan
At Zillow Home Loans, we can pre-qualify you in as little as 5 minutes with no impact to your credit score.An equal housing lender. NMLS #10287.
