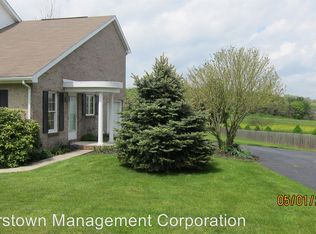Beautiful colonial on 1.49 acre lot in Smithsburg. Maple cabinets, island, and breakfast bar, with beautiful Florida room to enjoy the view. Family room with gas fireplace. Ceramic and wood flooring. Master bedroom with cathedral ceilings and full bath.Walk out basement with slider door waiting to be finished. 32 X 30 deck in rear off Florida Room. New carpet and refinished hardwood!
This property is off market, which means it's not currently listed for sale or rent on Zillow. This may be different from what's available on other websites or public sources.

