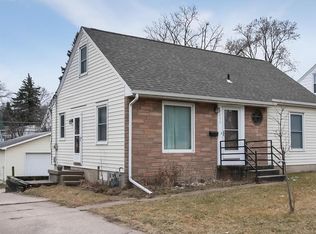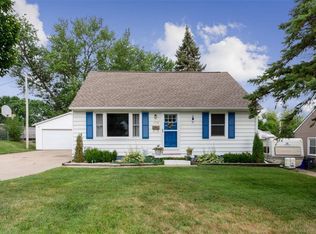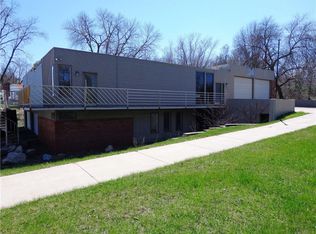Sold for $174,200 on 09/12/25
$174,200
2241 Williams Blvd SW, Cedar Rapids, IA 52404
3beds
1,764sqft
Single Family Residence
Built in 1951
-- sqft lot
$173,400 Zestimate®
$99/sqft
$1,728 Estimated rent
Home value
$173,400
$165,000 - $182,000
$1,728/mo
Zestimate® history
Loading...
Owner options
Explore your selling options
What's special
Welcome home to this charmer on the SW side with FOUR GARAGE STALLS. This property has been lovingly cared for by the current seller's for almost fifty years! The vinyl siding, new asphalt roof in 2020, and updated double hung windows throughout will give the new owner peace of mind that the big-ticket items have already been completed. Original hardwood floors throughout most of the space and the coved ceilings in the living room add to the original character of this home. One of the two bedrooms on the main level has been turned into a laundry space that can easily be relocated back to the lower level. The kitchen has a stainless-steel appliance suite which includes a gas range. A huge addition on the back of the home completed in 1990 adds additional living space both on the main level and the lower level. On the second level you will find original hardwood floors and ample space for a primary bedroom. The lower level has plenty of storage and living space complete with a half bathroom and a walk-out. Sliding doors from the addition lead to a large concrete patio covered with a metal awning giving this home even more recreational space. And finally, aside from the one stall attached garage there is an additional detached THREE STALL GARAGE on this property. You don’t want to miss out on the opportunities this home provides. *Days on the market are not accurate as this home was privately listed to provide time for preparation. Publicly listed on 6/6/25*.
Zillow last checked: 8 hours ago
Listing updated: September 14, 2025 at 02:42pm
Listed by:
Alison Taylor 319-213-5176,
Key Realty
Bought with:
Randy Richter
RUHL & RUHL REALTORS®
Source: CRAAR, CDRMLS,MLS#: 2504199 Originating MLS: Cedar Rapids Area Association Of Realtors
Originating MLS: Cedar Rapids Area Association Of Realtors
Facts & features
Interior
Bedrooms & bathrooms
- Bedrooms: 3
- Bathrooms: 2
- Full bathrooms: 1
- 1/2 bathrooms: 1
Other
- Level: First
Features
- Main Level Primary, See Remarks
- Basement: Full
Interior area
- Total interior livable area: 1,764 sqft
- Finished area above ground: 1,389
- Finished area below ground: 375
Property
Parking
- Parking features: Attached, Detached, Four or more Spaces
- Has attached garage: Yes
Features
- Levels: One and One Half
- Stories: 1
Details
- Parcel number: 143045200800000
Construction
Type & style
- Home type: SingleFamily
- Architectural style: One and One Half Story
- Property subtype: Single Family Residence
Materials
- Frame, Vinyl Siding
Condition
- New construction: No
- Year built: 1951
Community & neighborhood
Location
- Region: Cedar Rapids
Price history
| Date | Event | Price |
|---|---|---|
| 9/12/2025 | Sold | $174,200-3.2%$99/sqft |
Source: | ||
| 7/19/2025 | Pending sale | $179,900$102/sqft |
Source: | ||
| 7/14/2025 | Price change | $179,900-2.7%$102/sqft |
Source: | ||
| 6/26/2025 | Price change | $184,900-2.6%$105/sqft |
Source: | ||
| 6/13/2025 | Price change | $189,900-5%$108/sqft |
Source: | ||
Public tax history
| Year | Property taxes | Tax assessment |
|---|---|---|
| 2024 | $3,094 -0.8% | $195,800 +1.8% |
| 2023 | $3,118 +7.4% | $192,300 +22.7% |
| 2022 | $2,904 -3% | $156,700 +5.1% |
Find assessor info on the county website
Neighborhood: 52404
Nearby schools
GreatSchools rating
- 2/10Cleveland Elementary SchoolGrades: K-5Distance: 0.4 mi
- 3/10Roosevelt Middle SchoolGrades: 6-8Distance: 1 mi
- 1/10Thomas Jefferson High SchoolGrades: 9-12Distance: 0.3 mi
Schools provided by the listing agent
- Elementary: Cleveland
- Middle: Roosevelt
- High: Jefferson
Source: CRAAR, CDRMLS. This data may not be complete. We recommend contacting the local school district to confirm school assignments for this home.

Get pre-qualified for a loan
At Zillow Home Loans, we can pre-qualify you in as little as 5 minutes with no impact to your credit score.An equal housing lender. NMLS #10287.
Sell for more on Zillow
Get a free Zillow Showcase℠ listing and you could sell for .
$173,400
2% more+ $3,468
With Zillow Showcase(estimated)
$176,868

