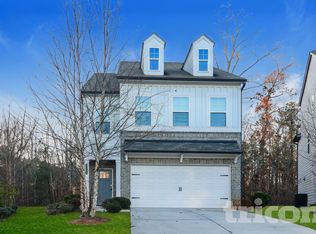(Lexington II LOT 32 offers an open, spacious layout Chef's granite kitchen w/ island, walk-in pantry, stainless appliances, hardwoods on main & view to fireside family room. Spacious owner's suite w/ dual vanity Spa Bath & 3 more bedrooms upstairs + 2 car garage. Minutes from I-20, the Airport, Sweetwater Park & Six Flags Over Atlanta (Photos NOT of actual home).
This property is off market, which means it's not currently listed for sale or rent on Zillow. This may be different from what's available on other websites or public sources.
