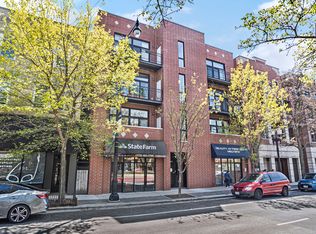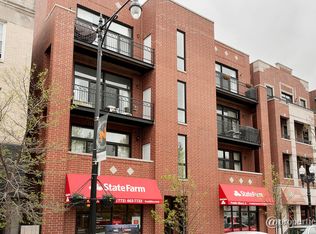Closed
$870,000
2241 W Irving Park Rd #1R, Chicago, IL 60618
3beds
2,400sqft
Condominium, Duplex, Single Family Residence
Built in 2008
-- sqft lot
$901,400 Zestimate®
$363/sqft
$4,544 Estimated rent
Home value
$901,400
$811,000 - $1.01M
$4,544/mo
Zestimate® history
Loading...
Owner options
Explore your selling options
What's special
MATTERPORT/3D VIRTUAL TOUR LINK AVAILABLE! Walk to all that North Center/Roscoe Village have to offer including public trans,multiple PARKS,endless DINING/ENTERTAINMENT options from this 2400+SQFT 3BD+FAMILY ROOM/2.1BTH nearly 50' WIDE (!!) DUPLEX UP that lives like a SFH with COVETED 3BD/2BTH & LAUNDRY UP & a MASSIVE 1600+SQFT PRIVATE DECK off of the kitchen, family room & living and dining rooms facing TREE-LINED LEAVITT and OAKLEY & located on the EXTREMELY QUIET & BRIGHT SOUTH (rear) side of this immaculately maintained 100% OWNER-OCCUPIED ELEVATOR BUILDING in the BELL SCHOOL DISTRICT! Luxe custom granite/JENN-AIR kitchen opens to large FAMILY ROOM w/FIREPLACE;large living room flows into SEPARATE BUT OPEN DINING ROOM right off of the kitchen;SPA-CALIBER BATHS including primary suite w/DOUBLE-BOWL VANITY,separate SOAKING TUB,OVERSIZED SHOWER W/BODY SPRAYS & large WALK-IN CLOSET;building has BRAND NEW ROOF & home has NEW HVAC,NEWER HOT WATER HEATER, PROFESSIONALLY ORGANIZED CLOSETS,WIRED FOR SOUND & 2-CAR HEATED/ATTACHED SIDE-BY-SIDE GARAGE SPOTS!!
Zillow last checked: 8 hours ago
Listing updated: March 13, 2025 at 01:02am
Listing courtesy of:
Mario Greco 312-319-1168,
Compass
Bought with:
Greg Nagel
Ask Nagel
Source: MRED as distributed by MLS GRID,MLS#: 12264973
Facts & features
Interior
Bedrooms & bathrooms
- Bedrooms: 3
- Bathrooms: 3
- Full bathrooms: 2
- 1/2 bathrooms: 1
Primary bedroom
- Features: Flooring (Hardwood), Bathroom (Full, Double Sink, Tub & Separate Shwr)
- Level: Second
- Area: 252 Square Feet
- Dimensions: 18X14
Bedroom 2
- Features: Flooring (Hardwood)
- Level: Second
- Area: 234 Square Feet
- Dimensions: 18X13
Bedroom 3
- Features: Flooring (Hardwood)
- Level: Second
- Area: 210 Square Feet
- Dimensions: 15X14
Deck
- Features: Flooring (Other)
- Level: Main
- Area: 1600 Square Feet
- Dimensions: 50X32
Dining room
- Features: Flooring (Hardwood)
- Level: Main
- Area: 154 Square Feet
- Dimensions: 14X11
Family room
- Features: Flooring (Hardwood)
- Level: Main
- Area: 247 Square Feet
- Dimensions: 19X13
Kitchen
- Features: Kitchen (Eating Area-Breakfast Bar, Island, Custom Cabinetry, Granite Counters, Updated Kitchen), Flooring (Hardwood)
- Level: Main
- Area: 190 Square Feet
- Dimensions: 19X10
Laundry
- Features: Flooring (Ceramic Tile)
- Level: Second
- Area: 15 Square Feet
- Dimensions: 05X03
Living room
- Features: Flooring (Hardwood)
- Level: Main
- Area: 399 Square Feet
- Dimensions: 21X19
Walk in closet
- Features: Flooring (Hardwood)
- Level: Second
- Area: 42 Square Feet
- Dimensions: 07X06
Heating
- Natural Gas, Forced Air
Cooling
- Central Air
Appliances
- Included: Range, Microwave, Dishwasher, Refrigerator, High End Refrigerator, Washer, Dryer, Disposal, Stainless Steel Appliance(s), Wine Refrigerator, Front Controls on Range/Cooktop, Gas Cooktop, Gas Oven, Humidifier
- Laundry: Washer Hookup, Gas Dryer Hookup, In Unit
Features
- Elevator, Storage, Walk-In Closet(s)
- Flooring: Hardwood
- Windows: Screens
- Basement: None
- Number of fireplaces: 1
- Fireplace features: Gas Log, Living Room
- Common walls with other units/homes: End Unit
Interior area
- Total structure area: 0
- Total interior livable area: 2,400 sqft
Property
Parking
- Total spaces: 2
- Parking features: Garage Door Opener, Heated Garage, On Site, Garage Owned, Attached, Garage
- Attached garage spaces: 2
- Has uncovered spaces: Yes
Accessibility
- Accessibility features: No Disability Access
Features
- Patio & porch: Roof Deck, Deck, Patio
Lot
- Features: Common Grounds
Details
- Additional structures: None
- Parcel number: 14191020391009
- Special conditions: List Broker Must Accompany
- Other equipment: TV-Cable, Intercom, Ceiling Fan(s)
Construction
Type & style
- Home type: Condo
- Property subtype: Condominium, Duplex, Single Family Residence
Materials
- Brick, Limestone
- Foundation: Concrete Perimeter
- Roof: Rubber
Condition
- New construction: No
- Year built: 2008
Utilities & green energy
- Electric: Circuit Breakers
- Sewer: Public Sewer
- Water: Lake Michigan
Community & neighborhood
Location
- Region: Chicago
HOA & financial
HOA
- Has HOA: Yes
- HOA fee: $413 monthly
- Amenities included: Elevator(s), Storage, Security Door Lock(s), Intercom
- Services included: Water, Parking, Insurance, Exterior Maintenance, Scavenger, Snow Removal
Other
Other facts
- Listing terms: Conventional
- Ownership: Condo
Price history
| Date | Event | Price |
|---|---|---|
| 3/11/2025 | Sold | $870,000-3.3%$363/sqft |
Source: | ||
| 2/19/2025 | Pending sale | $899,500$375/sqft |
Source: | ||
| 2/2/2025 | Contingent | $899,500$375/sqft |
Source: | ||
| 1/6/2025 | Listed for sale | $899,500$375/sqft |
Source: | ||
| 12/24/2024 | Listing removed | $899,500$375/sqft |
Source: | ||
Public tax history
| Year | Property taxes | Tax assessment |
|---|---|---|
| 2023 | $13,206 +2.8% | $63,999 |
| 2022 | $12,841 +2% | $63,999 |
| 2021 | $12,586 +12.3% | $63,999 +23.3% |
Find assessor info on the county website
Neighborhood: North Center
Nearby schools
GreatSchools rating
- 10/10Bell Elementary SchoolGrades: K-8Distance: 0.3 mi
- 3/10Lake View High SchoolGrades: 9-12Distance: 1 mi
Schools provided by the listing agent
- Elementary: Bell Elementary School
- Middle: Bell Elementary School
- High: Lake View High School
- District: 299
Source: MRED as distributed by MLS GRID. This data may not be complete. We recommend contacting the local school district to confirm school assignments for this home.
Get a cash offer in 3 minutes
Find out how much your home could sell for in as little as 3 minutes with a no-obligation cash offer.
Estimated market value$901,400
Get a cash offer in 3 minutes
Find out how much your home could sell for in as little as 3 minutes with a no-obligation cash offer.
Estimated market value
$901,400

