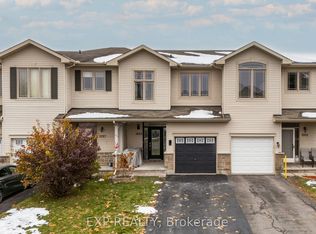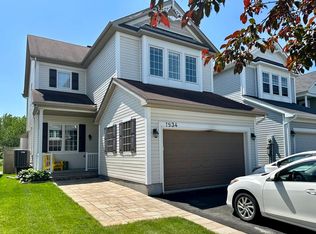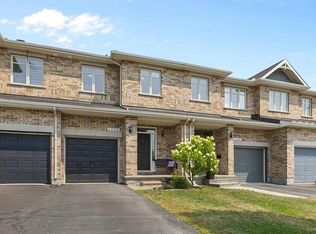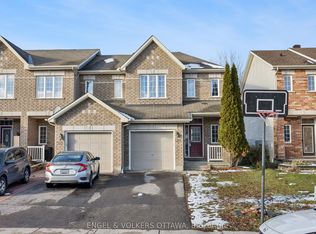Hi-ranch home with gorgeous curb appeal & a great floor plan. Exotic hardwood floors in the main living areas & most bedrooms. Spacious & bright living rm feat a propane fp. The dining rm is off the kitchen & accommodates lrg family gatherings. Updated kitchen w/ plenty of counter & cupboard space. Fully insulated solarium, 3 generous sized bedrooms w/ample closet space. Full bathroom w/ convenient laundry space. Fully finished basement is divided into 2 distinct living areas. Lrg family rm w/natural light & plenty of space for a rec room& play/hobby area w/ 2 pce bathroom completes this section. The 2nd basement section has an in-law suite complete w/ a full kitchen, living area, bedroom & full bathroom accessible by separate entrance. Oversized, double car garage w/plenty of space & workshop area. The large, private deck features a tranquil view of the field and beauty of nature all around. Unique agriculture zoning with many possibilities; income potential or home based business!
This property is off market, which means it's not currently listed for sale or rent on Zillow. This may be different from what's available on other websites or public sources.



