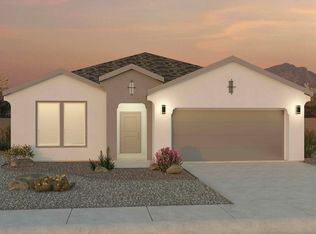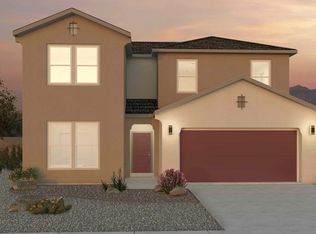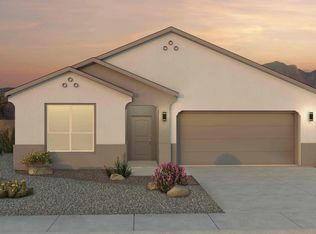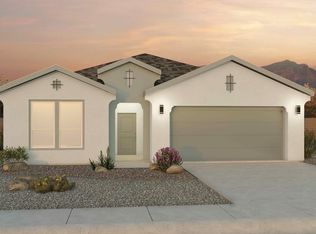Sold on 08/31/23
Price Unknown
2241 Solara Loop NE, Rio Rancho, NM 87144
5beds
2,759sqft
Single Family Residence
Built in 2019
4,791.6 Square Feet Lot
$445,200 Zestimate®
$--/sqft
$2,610 Estimated rent
Home value
$445,200
$423,000 - $467,000
$2,610/mo
Zestimate® history
Loading...
Owner options
Explore your selling options
What's special
This 4 years new home has all the room you need for your family and friends! Open floorplan offers lots of natural light, tons of storage, and aspacious feel. Kitchen includes plenty of cabinets, granite counters, island, and good sized pantry. The bedrooms are perfectly situated with the primary bed and bath downstairs and the additional 4 bedrooms, upstairs sharing 2 full baths and a large game loft. Front yard is low maintenance SW landscaping and the back yard is a blank pallet. Largest plan in Solcito! Close to schools, shopping, entertainment, MAC center, dining and big box stores
Zillow last checked: 8 hours ago
Listing updated: July 15, 2025 at 10:36am
Listed by:
Anton F Determan 505-818-9449,
Real Broker, LLC
Bought with:
The Group Southwest
Keller Williams Realty
Medina Real Estate Inc
Keller Williams Realty
Source: SWMLS,MLS#: 1037119
Facts & features
Interior
Bedrooms & bathrooms
- Bedrooms: 5
- Bathrooms: 4
- Full bathrooms: 2
- 3/4 bathrooms: 1
- 1/2 bathrooms: 1
Primary bedroom
- Level: Main
- Area: 252
- Dimensions: 18 x 14
Bedroom 2
- Level: Upper
- Area: 132
- Dimensions: 12 x 11
Bedroom 3
- Level: Upper
- Area: 132
- Dimensions: 12 x 11
Bedroom 4
- Level: Upper
- Area: 132
- Dimensions: 12 x 11
Bedroom 5
- Level: Upper
- Area: 110
- Dimensions: 11 x 10
Dining room
- Level: Main
- Area: 120
- Dimensions: 12 x 10
Kitchen
- Level: Main
- Area: 150
- Dimensions: 15 x 10
Living room
- Level: Main
- Area: 224
- Dimensions: 16 x 14
Heating
- Central, Forced Air, Natural Gas
Cooling
- Refrigerated
Appliances
- Laundry: Electric Dryer Hookup
Features
- Dual Sinks, Entrance Foyer, Family/Dining Room, Great Room, Kitchen Island, Loft, Living/Dining Room, Multiple Living Areas, Main Level Primary
- Flooring: Carpet, Tile
- Windows: Double Pane Windows, Insulated Windows
- Has basement: No
- Has fireplace: No
Interior area
- Total structure area: 2,759
- Total interior livable area: 2,759 sqft
Property
Parking
- Total spaces: 2
- Parking features: Attached, Garage, Garage Door Opener
- Attached garage spaces: 2
Accessibility
- Accessibility features: None
Features
- Levels: Two
- Stories: 2
- Patio & porch: Covered, Patio
- Exterior features: Private Yard
- Fencing: Wall
Lot
- Size: 4,791 sqft
- Features: Landscaped
Details
- Parcel number: 1012071250134
- Zoning description: R-1
Construction
Type & style
- Home type: SingleFamily
- Property subtype: Single Family Residence
Materials
- Frame, Stucco
- Roof: Pitched,Shingle
Condition
- Resale
- New construction: No
- Year built: 2019
Details
- Builder name: Dr Horton
Utilities & green energy
- Sewer: Public Sewer
- Water: Public
- Utilities for property: Cable Connected, Electricity Connected, Natural Gas Connected, Phone Connected, Sewer Connected, Water Connected
Green energy
- Energy generation: None
Community & neighborhood
Location
- Region: Rio Rancho
HOA & financial
HOA
- Has HOA: Yes
- HOA fee: $384 monthly
- Services included: Common Areas
Other
Other facts
- Listing terms: Cash,Conventional,FHA,VA Loan
Price history
| Date | Event | Price |
|---|---|---|
| 8/31/2023 | Sold | -- |
Source: | ||
| 7/27/2023 | Pending sale | $419,000$152/sqft |
Source: | ||
| 7/17/2023 | Price change | $419,000-2.5%$152/sqft |
Source: | ||
| 7/7/2023 | Price change | $429,900-2.3%$156/sqft |
Source: | ||
| 6/29/2023 | Listed for sale | $439,900+10%$159/sqft |
Source: | ||
Public tax history
| Year | Property taxes | Tax assessment |
|---|---|---|
| 2025 | $4,864 -0.2% | $141,382 +3% |
| 2024 | $4,875 +0.5% | $137,264 +2.3% |
| 2023 | $4,852 +38.2% | $134,156 +39.7% |
Find assessor info on the county website
Neighborhood: 87144
Nearby schools
GreatSchools rating
- 7/10Ernest Stapleton Elementary SchoolGrades: K-5Distance: 0.8 mi
- 7/10Eagle Ridge Middle SchoolGrades: 6-8Distance: 0.6 mi
- 7/10V Sue Cleveland High SchoolGrades: 9-12Distance: 3.2 mi
Get a cash offer in 3 minutes
Find out how much your home could sell for in as little as 3 minutes with a no-obligation cash offer.
Estimated market value
$445,200
Get a cash offer in 3 minutes
Find out how much your home could sell for in as little as 3 minutes with a no-obligation cash offer.
Estimated market value
$445,200



