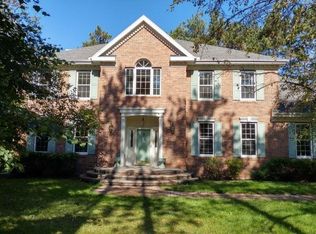Closed
$575,000
2241 SHADOWVIEW CIRCLE, Plover, WI 54467
4beds
4,262sqft
Single Family Residence
Built in 1993
0.51 Acres Lot
$581,700 Zestimate®
$135/sqft
$3,367 Estimated rent
Home value
$581,700
$512,000 - $663,000
$3,367/mo
Zestimate® history
Loading...
Owner options
Explore your selling options
What's special
Exceptional Colonial-style home offering 4 spacious bedrooms, 3.5 bathrooms, and over 4,200 sq ft of luxurious living space. Every room exudes a sense of comfort and elegance, from the stunning kitchen to the inviting sunroom bathrooms and private backyard . This grand residence seamlessly combines classic charm with modern comfort, making it the perfect place to relax and entertain in style.,Interior highlights include stunning hardwood floors, elegant crown molding, 9? ceilings, and 6-panel doors. The inviting living area features a gas log fireplace with a brick surround, flanked by built-in bookcases, and a south-facing sunroom that brings in natural light. The main level also offers a convenient laundry room with a built-in work desk, ideal for sewing, crafts, or hobbies. The kitchen is a chef?s dream, showcasing oversized ceramic tile flooring, a large center island with Starmark cabinetry and a butcher block top, pull-out drawers, granite countertops, a built-in desk, a wine rack with a second bar sink, stainless-steel appliances, and custom lighting. Upstairs, you'll find four spacious bedrooms, each with multiple walk-in closets. The expansive master suite features tray ceilings, his-and-her walk-in closets, and a private bath with a separate tub and shower, along with a dual-sink vanity. The partially finished lower level offers a large family room with a wet bar, a game room, a guest bedroom/office, and a spacious unfinished area with built-in shelves for easy storage and organization. The private backyard is situated across the street from the Green Circle Trail and just one block from Roosevelt Elementary, with parks, ball fields, and the Plover Library all within walking distance.
Zillow last checked: 8 hours ago
Listing updated: May 28, 2025 at 03:38am
Listed by:
THE LEGACY GROUP 715-572-2053,
THE LEGACY GROUP
Bought with:
Team K&K Realty
Source: WIREX MLS,MLS#: 22500812 Originating MLS: Central WI Board of REALTORS
Originating MLS: Central WI Board of REALTORS
Facts & features
Interior
Bedrooms & bathrooms
- Bedrooms: 4
- Bathrooms: 4
- Full bathrooms: 3
- 1/2 bathrooms: 1
Primary bedroom
- Level: Upper
- Area: 247
- Dimensions: 19 x 13
Bedroom 2
- Level: Upper
- Area: 132
- Dimensions: 11 x 12
Bedroom 3
- Level: Upper
- Area: 154
- Dimensions: 11 x 14
Bedroom 4
- Level: Upper
- Area: 156
- Dimensions: 12 x 13
Bathroom
- Features: Whirlpool
Dining room
- Level: Main
- Area: 195
- Dimensions: 13 x 15
Family room
- Level: Main
- Area: 273
- Dimensions: 13 x 21
Kitchen
- Level: Main
- Area: 182
- Dimensions: 13 x 14
Living room
- Level: Main
- Area: 247
- Dimensions: 13 x 19
Heating
- Natural Gas, Forced Air
Cooling
- Central Air
Appliances
- Included: Refrigerator, Range/Oven, Dishwasher, Microwave, Disposal, Washer, Dryer
Features
- Ceiling Fan(s), Walk-In Closet(s), High Speed Internet
- Flooring: Carpet, Tile, Wood
- Basement: Partially Finished,Full
Interior area
- Total structure area: 4,262
- Total interior livable area: 4,262 sqft
- Finished area above ground: 3,178
- Finished area below ground: 1,084
Property
Parking
- Total spaces: 3
- Parking features: 3 Car, Attached, Garage Door Opener
- Attached garage spaces: 3
Features
- Levels: Two
- Stories: 2
- Patio & porch: Patio
- Exterior features: Irrigation system
- Has spa: Yes
- Spa features: Bath
Lot
- Size: 0.51 Acres
Details
- Parcel number: 17379H23
- Zoning: Residential
- Special conditions: Arms Length
Construction
Type & style
- Home type: SingleFamily
- Architectural style: Colonial
- Property subtype: Single Family Residence
Materials
- Vinyl Siding
- Roof: Shingle
Condition
- 21+ Years
- New construction: No
- Year built: 1993
Utilities & green energy
- Sewer: Public Sewer
- Water: Public
Community & neighborhood
Security
- Security features: Smoke Detector(s)
Location
- Region: Plover
- Municipality: Plover
Other
Other facts
- Listing terms: Arms Length Sale
Price history
| Date | Event | Price |
|---|---|---|
| 5/2/2025 | Sold | $575,000+0%$135/sqft |
Source: | ||
| 4/6/2025 | Contingent | $574,900$135/sqft |
Source: | ||
| 3/12/2025 | Listed for sale | $574,900+76.9%$135/sqft |
Source: | ||
| 7/20/2017 | Sold | $325,000+1.6%$76/sqft |
Source: Agent Provided | ||
| 5/23/2017 | Price change | $319,900-8.6%$75/sqft |
Source: Coldwell Banker The Real Estate Group #1701134 | ||
Public tax history
| Year | Property taxes | Tax assessment |
|---|---|---|
| 2024 | $7,531 +3.7% | $431,700 |
| 2023 | $7,265 +1.9% | $431,700 |
| 2022 | $7,132 -2.4% | $431,700 +43.4% |
Find assessor info on the county website
Neighborhood: 54467
Nearby schools
GreatSchools rating
- 6/10Roosevelt IdeaGrades: K-6Distance: 0.3 mi
- 5/10Benjamin Franklin Junior High SchoolGrades: 7-9Distance: 2.7 mi
- 4/10Stevens Point Area Senior High SchoolGrades: 10-12Distance: 5.7 mi
Schools provided by the listing agent
- Elementary: Roosevelt
- Middle: Ben Franklin
Source: WIREX MLS. This data may not be complete. We recommend contacting the local school district to confirm school assignments for this home.

Get pre-qualified for a loan
At Zillow Home Loans, we can pre-qualify you in as little as 5 minutes with no impact to your credit score.An equal housing lender. NMLS #10287.
