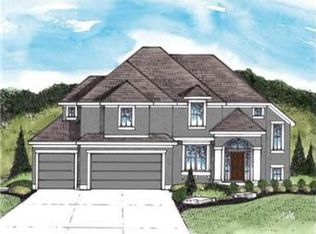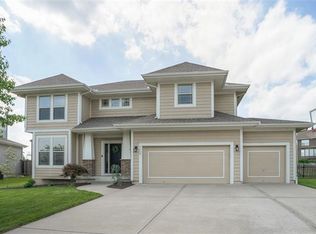Sold
Price Unknown
2241 SW Hawk View Rd, Lees Summit, MO 64082
4beds
2,755sqft
Single Family Residence
Built in 2008
10,144 Square Feet Lot
$495,200 Zestimate®
$--/sqft
$2,380 Estimated rent
Home value
$495,200
$470,000 - $520,000
$2,380/mo
Zestimate® history
Loading...
Owner options
Explore your selling options
What's special
UPDATE: Price Improvement - Motivated Seller.
Welcome to Eagle Creek located in the popular city of Lee's Summit. This beautiful California Split has so much to offer in your next home! Beautiful hardwoods on the main level, corner fireplace, vaulted ceilings and so much natural light. The kitchen has both an eat-in bar-top counter as well as space for a large dining room table. Kitchen island and pantry are a must these days and you guessed it, we have it. Primary Suite with a door to the back patio for your private retreat. Oversized primary bathrooms with beautiful soaking tub and plenty of closet space. Second and third bedrooms are located on the top level with Jack and Jill bathroom. Lower level recreation room and an additional bedroom and full bath. Sub-basement has an egress window and is stubbed for a bathroom if you would like to create even more space in this awesome home. Lower level walk out to a perfectly manicured fenced yard, built in swing and place for a fire pit. This home is part of the awesome Lee's Summit West high school. Stop in check it out and make an offer today!
Zillow last checked: 8 hours ago
Listing updated: May 25, 2023 at 03:07pm
Listing Provided by:
IGRE TEAM 816-665-8990,
Integrity Group Real Estate,
Pam Hatcher 816-665-8990,
Integrity Group Real Estate
Bought with:
Scott Carroll, 2020012878
Van Noy Real Estate
Source: Heartland MLS as distributed by MLS GRID,MLS#: 2420121
Facts & features
Interior
Bedrooms & bathrooms
- Bedrooms: 4
- Bathrooms: 4
- Full bathrooms: 3
- 1/2 bathrooms: 1
Primary bedroom
- Features: Carpet
- Level: First
- Area: 208 Square Feet
- Dimensions: 13 x 16
Bedroom 2
- Features: Carpet
- Level: Second
- Area: 144 Square Feet
- Dimensions: 12 x 12
Bedroom 3
- Features: Carpet
- Level: Second
- Area: 176 Square Feet
- Dimensions: 16 x 11
Bedroom 4
- Features: Carpet
- Level: Basement
- Area: 143 Square Feet
- Dimensions: 11 x 13
Primary bathroom
- Features: Ceramic Tiles, Double Vanity, Walk-In Closet(s)
- Level: First
- Area: 143 Square Feet
- Dimensions: 11 x 13
Kitchen
- Level: First
- Area: 351 Square Feet
- Dimensions: 27 x 13
Living room
- Features: Fireplace
- Level: First
- Area: 345 Square Feet
- Dimensions: 23 x 15
Recreation room
- Features: Carpet
- Level: Basement
- Area: 550 Square Feet
- Dimensions: 25 x 22
Heating
- Heatpump/Gas
Cooling
- Electric
Appliances
- Laundry: Bedroom Level
Features
- Ceiling Fan(s), Kitchen Island, Pantry, Stained Cabinets, Vaulted Ceiling(s), Walk-In Closet(s)
- Flooring: Carpet, Wood
- Windows: Thermal Windows
- Basement: Basement BR,Concrete,Full,Sump Pump
- Number of fireplaces: 1
- Fireplace features: Gas, Gas Starter, Living Room
Interior area
- Total structure area: 2,755
- Total interior livable area: 2,755 sqft
- Finished area above ground: 2,755
- Finished area below ground: 0
Property
Parking
- Total spaces: 3
- Parking features: Attached, Garage Door Opener, Garage Faces Front
- Attached garage spaces: 3
Features
- Patio & porch: Deck, Patio
- Exterior features: Fire Pit
- Fencing: Wood
Lot
- Size: 10,144 sqft
- Features: City Lot, Level
Details
- Parcel number: 69220300300000000
Construction
Type & style
- Home type: SingleFamily
- Architectural style: Traditional
- Property subtype: Single Family Residence
Materials
- Frame
- Roof: Composition
Condition
- Year built: 2008
Utilities & green energy
- Sewer: Public Sewer
- Water: Public
Community & neighborhood
Location
- Region: Lees Summit
- Subdivision: Eagle Creek
HOA & financial
HOA
- Has HOA: Yes
- HOA fee: $420 annually
- Amenities included: Play Area, Pool, Trail(s)
- Services included: Trash
- Association name: Eagle Creek POA
Other
Other facts
- Listing terms: Cash,Conventional,FHA,VA Loan
- Ownership: Private
Price history
| Date | Event | Price |
|---|---|---|
| 5/25/2023 | Sold | -- |
Source: | ||
| 4/14/2023 | Pending sale | $429,000$156/sqft |
Source: | ||
| 4/14/2023 | Price change | $429,000+1.2%$156/sqft |
Source: | ||
| 4/8/2023 | Price change | $424,000-3.4%$154/sqft |
Source: | ||
| 4/2/2023 | Listed for sale | $439,000+35.3%$159/sqft |
Source: | ||
Public tax history
| Year | Property taxes | Tax assessment |
|---|---|---|
| 2024 | $4,040 +0.7% | $55,955 |
| 2023 | $4,011 -28.4% | $55,955 -19.3% |
| 2022 | $5,598 -2% | $69,350 |
Find assessor info on the county website
Neighborhood: 64082
Nearby schools
GreatSchools rating
- 7/10Hawthorn Hill Elementary SchoolGrades: K-5Distance: 1 mi
- 6/10Summit Lakes Middle SchoolGrades: 6-8Distance: 2.7 mi
- 9/10Lee's Summit West High SchoolGrades: 9-12Distance: 1.4 mi
Schools provided by the listing agent
- Elementary: Hawthorn Hills
- Middle: Summit Lakes
- High: Lee's Summit West
Source: Heartland MLS as distributed by MLS GRID. This data may not be complete. We recommend contacting the local school district to confirm school assignments for this home.
Get a cash offer in 3 minutes
Find out how much your home could sell for in as little as 3 minutes with a no-obligation cash offer.
Estimated market value$495,200
Get a cash offer in 3 minutes
Find out how much your home could sell for in as little as 3 minutes with a no-obligation cash offer.
Estimated market value
$495,200

