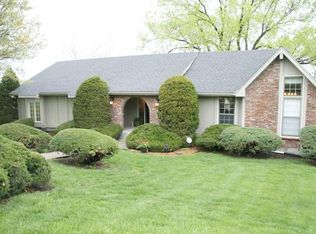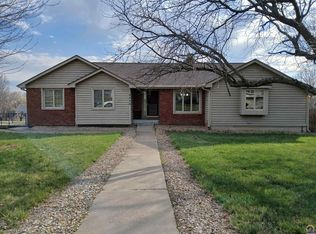Sold on 02/15/24
Price Unknown
2241 SW Alameda Dr, Topeka, KS 66614
4beds
2,609sqft
Single Family Residence, Residential
Built in 1989
0.25 Acres Lot
$305,400 Zestimate®
$--/sqft
$2,277 Estimated rent
Home value
$305,400
$290,000 - $321,000
$2,277/mo
Zestimate® history
Loading...
Owner options
Explore your selling options
What's special
Welcoming you to a beautiful Brookfield home! Quiet street in a highly desirable neighborhood with convenience to several nearby shops and restaurants. Upon arrival you are greeted by a wide entry foyer with skylights making for a striking entrance. Formal dining with new hard surface flooring, vaulted ceilings and abundant natural sunlight as well as an informal eat-in kitchen with exit to composite deck and fenced backyard. Elegant great room with crown molding and cozy brick fireplace. Living-level laundry and attached oversized two-car garage. Finished lower level includes wet bar and 4th bedroom getaway. Countless updates throughout the home. Builder Chris Hamilton originally built this home for himself, it is now ready for your own personal touches. You do not want to miss the opportunity to make this Alameda Dr residence your home! Previous transaction cancelled at no fault to the Seller.
Zillow last checked: 8 hours ago
Listing updated: February 20, 2024 at 09:54am
Listed by:
Amanda Christy 785-506-2336,
At Home Kansas
Bought with:
Morgan Whitney, 00242703
Better Homes and Gardens Real
Source: Sunflower AOR,MLS#: 231698
Facts & features
Interior
Bedrooms & bathrooms
- Bedrooms: 4
- Bathrooms: 3
- Full bathrooms: 3
Primary bedroom
- Level: Upper
- Area: 210
- Dimensions: 15 x 14
Bedroom 2
- Level: Upper
- Area: 121
- Dimensions: 11 x 11
Bedroom 3
- Level: Upper
- Area: 121
- Dimensions: 11 x 11
Bedroom 4
- Level: Lower
- Area: 132
- Dimensions: 12 x 11
Dining room
- Level: Upper
- Area: 132
- Dimensions: 12 x 11
Family room
- Level: Upper
- Area: 494
- Dimensions: 26 x 19
Great room
- Level: Upper
- Area: 280
- Dimensions: 20 x 14
Kitchen
- Level: Upper
- Area: 252
- Dimensions: 21 x 12
Laundry
- Level: Upper
Living room
- Level: Lower
Heating
- Natural Gas
Cooling
- Central Air
Features
- Vaulted Ceiling(s)
- Flooring: Vinyl, Carpet
- Basement: Concrete,Daylight
- Number of fireplaces: 2
- Fireplace features: Two, Family Room, Great Room
Interior area
- Total structure area: 2,609
- Total interior livable area: 2,609 sqft
- Finished area above ground: 1,755
- Finished area below ground: 854
Property
Parking
- Parking features: Attached
- Has attached garage: Yes
Features
- Patio & porch: Deck
- Fencing: Wood
Lot
- Size: 0.25 Acres
Details
- Parcel number: 1430801011014000
- Special conditions: Standard,Arm's Length
Construction
Type & style
- Home type: SingleFamily
- Property subtype: Single Family Residence, Residential
Materials
- Roof: Composition
Condition
- Year built: 1989
Utilities & green energy
- Water: Public
Community & neighborhood
Location
- Region: Topeka
- Subdivision: Brookfield Subd
Price history
| Date | Event | Price |
|---|---|---|
| 2/15/2024 | Sold | -- |
Source: | ||
| 1/15/2024 | Pending sale | $265,000$102/sqft |
Source: | ||
| 1/12/2024 | Price change | $265,000-3.6%$102/sqft |
Source: | ||
| 12/29/2023 | Listed for sale | $275,000$105/sqft |
Source: | ||
| 12/21/2023 | Contingent | $275,000$105/sqft |
Source: | ||
Public tax history
| Year | Property taxes | Tax assessment |
|---|---|---|
| 2025 | -- | $31,681 |
| 2024 | $4,957 +4.6% | $31,681 +5% |
| 2023 | $4,737 +9.7% | $30,173 +12% |
Find assessor info on the county website
Neighborhood: Brookfield
Nearby schools
GreatSchools rating
- 6/10Wanamaker Elementary SchoolGrades: PK-6Distance: 1.9 mi
- 6/10Washburn Rural Middle SchoolGrades: 7-8Distance: 4.7 mi
- 8/10Washburn Rural High SchoolGrades: 9-12Distance: 4.7 mi
Schools provided by the listing agent
- Elementary: Wanamaker Elementary School/USD 437
- Middle: Washburn Rural Middle School/USD 437
- High: Washburn Rural High School/USD 437
Source: Sunflower AOR. This data may not be complete. We recommend contacting the local school district to confirm school assignments for this home.


