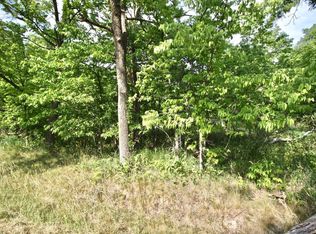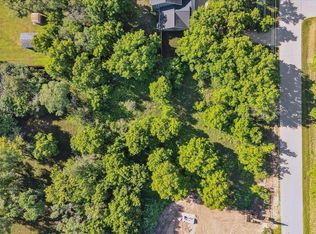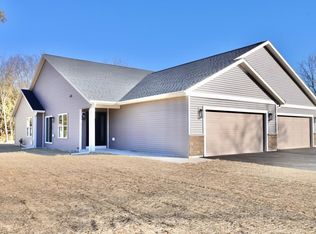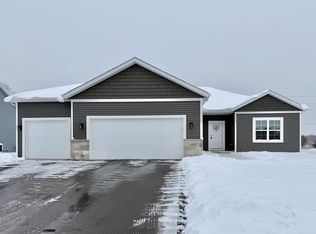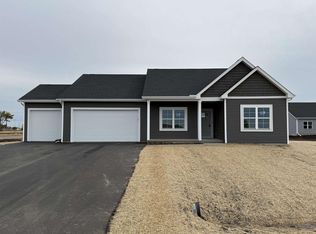Right-size your living situation with this 3 bedroom, 2 bath half duplex in the Turner School District. Offering a great open concept main floor lifestyle with easy expansion space in the lower level to finish off more square footage as well as a fourth bedroom and a third full bath if needed. Future patio/deck access is on the side of the home giving you a private large yard space to call your own. Built by Wausau Homes Beloit. No HOA.
Active
$387,000
2241 South Haborn Drive, Beloit, WI 53511
3beds
1,450sqft
Est.:
Single Family Residence
Built in 2025
0.36 Acres Lot
$387,200 Zestimate®
$267/sqft
$-- HOA
What's special
Lower levelOpen concept main floorEasy expansion spacePrivate large yard space
- 254 days |
- 130 |
- 8 |
Zillow last checked: 8 hours ago
Listing updated: December 01, 2025 at 06:13pm
Listed by:
Otis Johnson 608-931-8647,
RE/MAX Ignite
Source: WIREX MLS,MLS#: 1996349 Originating MLS: South Central Wisconsin MLS
Originating MLS: South Central Wisconsin MLS
Tour with a local agent
Facts & features
Interior
Bedrooms & bathrooms
- Bedrooms: 3
- Bathrooms: 2
- Full bathrooms: 2
- Main level bedrooms: 3
Primary bedroom
- Level: Main
- Area: 195
- Dimensions: 15 x 13
Bedroom 2
- Level: Main
- Area: 110
- Dimensions: 11 x 10
Bedroom 3
- Level: Main
- Area: 110
- Dimensions: 11 x 10
Bathroom
- Features: Stubbed For Bathroom on Lower, Master Bedroom Bath: Full, Master Bedroom Bath
Kitchen
- Level: Main
- Area: 130
- Dimensions: 13 x 10
Living room
- Level: Main
- Area: 280
- Dimensions: 20 x 14
Heating
- Natural Gas, Forced Air
Cooling
- Central Air
Appliances
- Included: Range/Oven, Refrigerator, Dishwasher, Microwave
Features
- High Speed Internet, Kitchen Island
- Flooring: Wood or Sim.Wood Floors
- Basement: Full,Concrete
- Common walls with other units/homes: 1 Common Wall
Interior area
- Total structure area: 1,450
- Total interior livable area: 1,450 sqft
- Finished area above ground: 1,450
- Finished area below ground: 0
Property
Parking
- Total spaces: 2
- Parking features: 2 Car, Attached, Garage Door Opener
- Attached garage spaces: 2
Features
- Levels: One
- Stories: 1
Lot
- Size: 0.36 Acres
Details
- Parcel number: 622069.1
- Zoning: Res
Construction
Type & style
- Home type: SingleFamily
- Architectural style: Ranch
- Property subtype: Single Family Residence
- Attached to another structure: Yes
Materials
- Vinyl Siding, Stone
Condition
- 0-5 Years,New Construction,Under Construction
- New construction: Yes
- Year built: 2025
Utilities & green energy
- Sewer: Public Sewer
- Water: Public
- Utilities for property: Cable Available
Community & HOA
Location
- Region: Beloit
- Municipality: Beloit
Financial & listing details
- Price per square foot: $267/sqft
- Tax assessed value: $19,900
- Annual tax amount: $323
- Date on market: 4/1/2025
- Inclusions: Refrigerator, Range/Oven, Dishwasher, Microwave See Spec Sheet For Additional Material Specifications.
Estimated market value
$387,200
$368,000 - $407,000
Not available
Price history
Price history
| Date | Event | Price |
|---|---|---|
| 4/1/2025 | Listed for sale | $387,000$267/sqft |
Source: | ||
Public tax history
Public tax history
Tax history is unavailable.BuyAbility℠ payment
Est. payment
$2,469/mo
Principal & interest
$1870
Property taxes
$464
Home insurance
$135
Climate risks
Neighborhood: 53511
Nearby schools
GreatSchools rating
- 4/10Turner Middle SchoolGrades: 6-8Distance: 1.9 mi
- 7/10Turner High SchoolGrades: 9-12Distance: 2.1 mi
Schools provided by the listing agent
- Elementary: Powers/Garden Prairie
- Middle: Turner
- High: Turner
- District: Beloit Turner
Source: WIREX MLS. This data may not be complete. We recommend contacting the local school district to confirm school assignments for this home.
- Loading
- Loading
