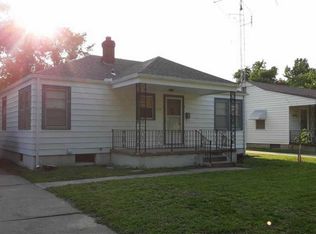Sold
Price Unknown
2241 S Ellis St, Wichita, KS 67211
2beds
1,772sqft
Single Family Onsite Built
Built in 1950
6,969.6 Square Feet Lot
$143,500 Zestimate®
$--/sqft
$1,422 Estimated rent
Home value
$143,500
$121,000 - $166,000
$1,422/mo
Zestimate® history
Loading...
Owner options
Explore your selling options
What's special
You will love coming home to this charming move-in ready ranch. 2241 S. Ellis is being sold "as is" and perfect for a first-time home buyer or those who are wanting to downsize. Step inside and the lovely living room welcomes you with hardwood flooring and large windows throughout that bring in the natural light. There is a formal dining area, ideal for hosting gatherings with friends and family. The kitchen is equipped with essential appliances including a refrigerator, dishwasher, stove/oven, and ample cabinet space for storage. Relax in the main level family room complete with carpeting, built in shelves and cabinets, and a cozy fireplace with brick surround. Two bedrooms, a full bathroom, and a walk-in cedar closet round off this main level. Descend downstairs to discover a versatile rec room and a bonus room with an adjoining full bathroom. Outside, a detached 1 car garage, a large storage shed, and a patio area await, offering plenty of space for outdoor enjoyment. Please note-the Ham Radio Antenna does not convey with the home. Welcome Home!
Zillow last checked: 8 hours ago
Listing updated: June 14, 2024 at 08:06pm
Listed by:
Cynthia Carnahan 316-978-9777,
Reece Nichols South Central Kansas
Source: SCKMLS,MLS#: 636496
Facts & features
Interior
Bedrooms & bathrooms
- Bedrooms: 2
- Bathrooms: 2
- Full bathrooms: 2
Primary bedroom
- Description: Wood
- Level: Main
- Area: 117
- Dimensions: 13x9
Bedroom
- Description: Wood
- Level: Main
- Area: 100
- Dimensions: 10x10
Bonus room
- Description: Tile
- Level: Basement
- Area: 88
- Dimensions: 11x8
Dining room
- Description: Wood
- Level: Main
- Area: 90
- Dimensions: 10x9
Family room
- Description: Carpet
- Level: Main
- Area: 330
- Dimensions: 22x15
Kitchen
- Description: Laminate - Other
- Level: Main
- Area: 117
- Dimensions: 13x9
Living room
- Description: Wood
- Level: Main
- Area: 176
- Dimensions: 16x11
Recreation room
- Description: Tile
- Level: Basement
- Area: 392
- Dimensions: 28x14
Heating
- Forced Air, Natural Gas
Cooling
- Central Air, Electric
Appliances
- Included: Dishwasher, Disposal, Refrigerator, Range
- Laundry: In Basement, Sink
Features
- Ceiling Fan(s), Cedar Closet(s)
- Flooring: Hardwood
- Doors: Storm Door(s)
- Basement: Finished
- Has fireplace: No
Interior area
- Total interior livable area: 1,772 sqft
- Finished area above ground: 1,277
- Finished area below ground: 495
Property
Parking
- Total spaces: 1
- Parking features: Detached
- Garage spaces: 1
Features
- Levels: One
- Stories: 1
- Patio & porch: Patio, Covered
- Exterior features: Guttering - ALL
Lot
- Size: 6,969 sqft
- Features: Standard
Details
- Additional structures: Storage
- Parcel number: 1283304404018.00
Construction
Type & style
- Home type: SingleFamily
- Architectural style: Ranch
- Property subtype: Single Family Onsite Built
Materials
- Frame
- Foundation: Full, Day Light
- Roof: Composition
Condition
- Year built: 1950
Utilities & green energy
- Gas: Natural Gas Available
- Utilities for property: Sewer Available, Natural Gas Available, Public
Community & neighborhood
Security
- Security features: Security System
Community
- Community features: Sidewalks
Location
- Region: Wichita
- Subdivision: KING-MICHAELSEN
HOA & financial
HOA
- Has HOA: No
Other
Other facts
- Ownership: Individual
- Road surface type: Paved
Price history
Price history is unavailable.
Public tax history
Tax history is unavailable.
Neighborhood: South Central
Nearby schools
GreatSchools rating
- 4/10Gardiner Elementary SchoolGrades: PK-5Distance: 0.4 mi
- 3/10Hamilton Middle SchoolGrades: 6-8Distance: 1.3 mi
- 1/10Sowers Alternative High SchoolGrades: 9-12Distance: 1 mi
Schools provided by the listing agent
- Elementary: Gardiner
- Middle: Hamilton
- High: West
Source: SCKMLS. This data may not be complete. We recommend contacting the local school district to confirm school assignments for this home.
